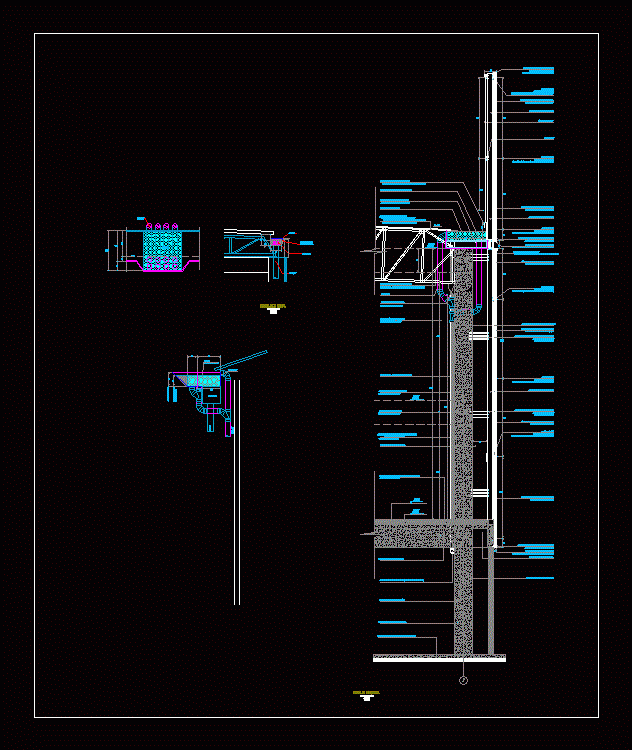
Channel Detail DWG Detail for AutoCAD
CHANNEL DETAIL ON DECK HOLD
Drawing labels, details, and other text information extracted from the CAD file (Translated from Spanish):
overflow, welded Mesh, with expanded polyurethane, pane superwall of metecno, of paneles, by panellist provider, backtack flanshin supplied, auctioned by supplier, in aluzinc mm recommendations of, hunter douglas’s lattice, structural flat details, according to design, metallic pipe, structural flat details, according to design, metallic pipe, structural flat details, according to design, metallic pipe, ne, underlayment plate design, columns in particular the view, structural beam, b.a.l.l. off-board by design, structural plate see design, anchor pi, cape, ipe see structural design, with expanded polyurethane, pane superwall of metecno, with expanded polyurethane, pane superwall of metecno, structural details in plans, metal truss of acura design, downstream a.l.l. view design, see structural plans, beam in concrete sight, see structural design, bolts, mooring concrete structure with platinum, see structural plans, beam in concrete sight, see structural design, bolts, mooring concrete structure with platinum, ipe see structural design, with expanded polyurethane, pane superwall of metecno, with expanded polyurethane, pane superwall of metecno, ipe see structural design, structural flat details, according to design, metallic pipe, with expanded polyurethane, pane superwall of metecno, structural flat details, according to design, metallic pipe, of paneles, recommendations of, see structural plans, columns in particular the view, beams in concrete sight, floor specialist, overfolder specifically see recommendations, by panellist provider, backtack flanshin supplied, auctioned by supplier, see structural design, bolts, mooring concrete structure with platinum, columns in particular the view, painted on both sides color white, without overlapping caliber with expanded polyurethane, standing sandwich type sandwich, thermoacoustic metallic cover, structural recommendations, metal ladder of acuredo, metal channel see hydraulic diagonal, recommendations by, backtack flanshing provided, ipe see structural design, structural flat details, according to design, metallic pipe, supplied by provider, top top with slope, ne, in:, ne, downstream a.l.l. view design, gauge painted, cold rust, sheet of water, welded steel, mesh, beam, Wall, ball, overflow, maximum height of, channel height, rack, beam, ball, ball, tragic, overflow, maximum height of water sheet, channel detail, rewatering, raised, scale, channel detail, rewatering, raised, scale
Raw text data extracted from CAD file:
| Language | Spanish |
| Drawing Type | Detail |
| Category | Construction Details & Systems |
| Additional Screenshots |
 |
| File Type | dwg |
| Materials | Concrete, Steel |
| Measurement Units | |
| Footprint Area | |
| Building Features | Deck / Patio |
| Tags | autocad, barn, canals, channel, cover, covers, dach, deck, DETAIL, details, DWG, hangar, hold, lagerschuppen, roof, shed, structure, terrasse, toit |

