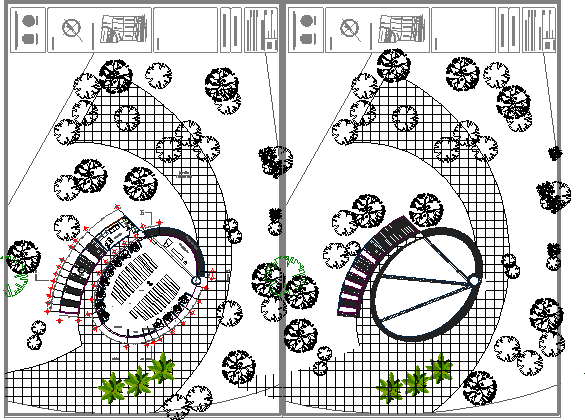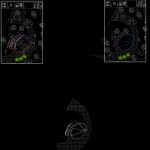ADVERTISEMENT

ADVERTISEMENT
Chapel Project DWG Full Project for AutoCAD
Chapel – plans and elevations
Drawing labels, details, and other text information extracted from the CAD file (Translated from Spanish):
sacristy, presbytery, nave, cellar, cto. toilet, bathroom, confessional, choir, water mirror, atrium, access, garden tour, date, number of floor plan, architectural floor plan, location, project, sketch map, symbology, chapel university la salle playa del carmen, orientation, preliminary project workshop, mariel e. ramirez aguilar, h. City Hall of Solidarity, State Government of Quintana Roo, Quintana Roo, State Government, h. city hall, solidarity, the salle, conalep, technological university, housing, cancun, playa del carmen, roof plant
Raw text data extracted from CAD file:
| Language | Spanish |
| Drawing Type | Full Project |
| Category | Religious Buildings & Temples |
| Additional Screenshots |
 |
| File Type | dwg |
| Materials | Other |
| Measurement Units | Metric |
| Footprint Area | |
| Building Features | Garden / Park |
| Tags | autocad, cathedral, Chapel, church, DWG, église, elevations, full, igreja, kathedrale, kirche, la cathédrale, mosque, plans, Project, temple |
ADVERTISEMENT
