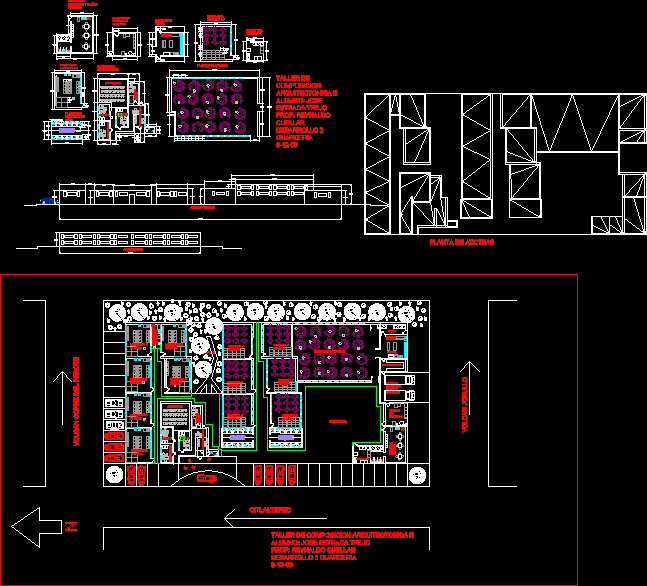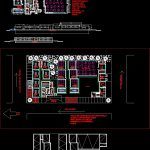
Child Integration Center DWG Plan for AutoCAD
Center for Children integration; has plans and elevations, from maternity to primary; individual classrooms. Basic representation only
Drawing labels, details, and other text information extracted from the CAD file (Translated from Spanish):
address, pediatrician, psychotherapist, boardroom, medical attention, income and control, library cad, garden, milk laboratory, kitchen, kitchen storage, loading and unloading yard, machine room, rest and personal dressing, citlaltepec, volcano jorullo, volcan chest of the perote, plant type: infant af, plant type: maternal af, plant type: dining room, plant type: bathrooms boys and girls, civic patio, prinicipal elevation, garbage, laundry, plant type: changing rooms and personal bathrooms , plant type: machine room, plant type: kitchen, plant type: administration, north elevation, plant type: laundry, rooftop plant
Raw text data extracted from CAD file:
| Language | Spanish |
| Drawing Type | Plan |
| Category | Schools |
| Additional Screenshots |
 |
| File Type | dwg |
| Materials | Other |
| Measurement Units | Metric |
| Footprint Area | |
| Building Features | Garden / Park, Deck / Patio |
| Tags | autocad, basic, center, child, children, classrooms, College, DWG, elevations, individual, integration, kindergarten, library, plan, plans, primary, school, university |
