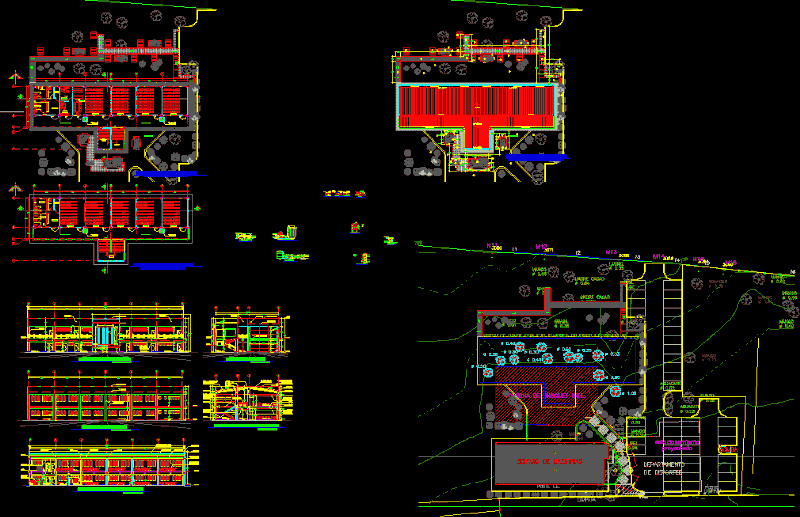
Children Project Talents DWG Full Project for AutoCAD
Set architectural plans, sections and elevations set located in the department of Santa Ana has a construction area considered. Architectural plants bring their details and specifications.
Drawing labels, details, and other text information extracted from the CAD file (Translated from Spanish):
goes up, s.s. men, ss, toilet, boards, director, reception, library, women, electric, low, ss men, room, communications, summit, brazil, laurel, mother cacao, mango, flying, avocado, project, presents, physical development unit , drawing:, review:, design:, content, sheet number, indicated, scale, main elevation, north elevation, longitudinal section bb and details., final av. fray felipe de jesus moraga south, colony, alto del palmar santa ana, el salvador, central america, university of el salvador, p r o p e e t a r i o, building for young talents, multidisciplinary faculty, western, final av. fray felipe de jesús moraga south, colony altos del palmar. department of santa ana. the Savior. america center, demolition plant, and felling trees, variable, sky, floor, wall, fire extinguisher, master building, basketball court, warehouse, department, pump, sports, sunso, jocote, pepeto, poste ee, cedar, lamp, post, projected parking, symbolism of demolition, existing basketball court to be demolished, trees to be felled, projection of building young talent to build, architectural floor, east elevation, main elevation, concrete cutoff, ridge projection, section transversal aa, north elevation, insulation board, martelinado finish in total height of columns and mezzanine beam, finished column martelinado, finished martelinado in total height of columns and beam, longitudinal section bb, false sky, see plane of finishes, plant of set, and handrails., Detail of planter and bench, lateral elevation, plant, concrete table, iron, frame, industrial, industrial pipe, iron sheet, cortez bl anco, wooden swing of, cedar brace, toilet holder, detail of, sheet of, tube, detail of bench and, reinforced and polished reinforced concrete table and stools., detail of railing, floor finish in washed concrete or ironing type sidewalk., base of compacted granular material, front elevation, insulation joints, structure, cedar for, place veneer, piece of wood, wooden swing, double lining, structure, rap parapet, fire extinguisher abc type dry., St. Augustine grass, black soil layer, concrete floor, n. p. t., building for young talent, multidisciplinary faculty, from the West
Raw text data extracted from CAD file:
| Language | Spanish |
| Drawing Type | Full Project |
| Category | Schools |
| Additional Screenshots |
|
| File Type | dwg |
| Materials | Concrete, Glass, Wood, Other |
| Measurement Units | Metric |
| Footprint Area | |
| Building Features | Garden / Park, Parking |
| Tags | ana, architectural, autocad, children, College, department, DWG, elevations, full, library, located, plans, Project, santa, school, sections, set, university |
