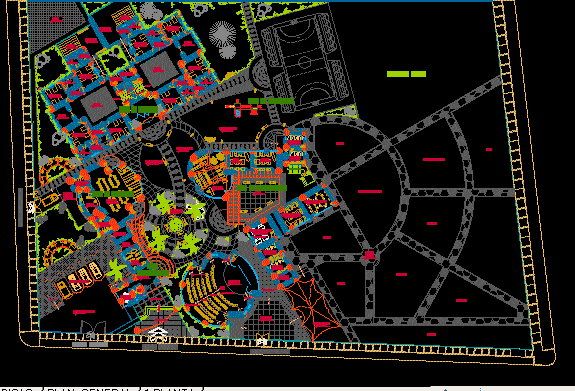ADVERTISEMENT

ADVERTISEMENT
Children Youth Hostel 2D DWG Plan for AutoCAD
Plan view of children youth hostel. In this plan – the total area is divided in to different zone for each activity like auditorium with stage, area of sales expansion, plantation and gardening area which has camotes, nabos and carrots, shrubbery, potatoes, future expansion area, hockey sport court, lido’s game, future expansion area of recreation, area of service- patio, dining, rest room, housing area- bedrooms, waiting hall.Total area is approximately 10100 sq meters.
| Language | Spanish |
| Drawing Type | Plan |
| Category | Hospital & Health Centres |
| Additional Screenshots | |
| File Type | dwg |
| Materials | Aluminum, Concrete, Glass, Masonry, Moulding, Plastic, Steel, Wood |
| Measurement Units | Metric |
| Footprint Area | Over 5000 m² (53819.5 ft²) |
| Building Features | Garage, Deck / Patio, Car Parking Lot, Garden / Park |
| Tags | autocad, DWG, plan |
ADVERTISEMENT

