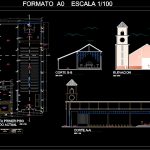ADVERTISEMENT

ADVERTISEMENT
Church December 3 DWG Elevation for AutoCAD
ELEVATION CURRENT STATE OF THE CHURCH DECEMBER 3 FOR FURTHER INTERVENTION PROGRAM WITH PERU STATE BUILDING THE CHURCH IS LOCATED IN DECEMBER 3 BELONGING TO THE PROVINCE OF CHUPACA.LA CHURCH HAS THE FOLLOWING ENVIRONMENTS; BELL TOWER, MAIN ENTRANCE, SHIP; CONFESIONARIO; ALTAR; SACRISTIA;
Drawing labels, details, and other text information extracted from the CAD file (Translated from Spanish):
elevation, court bb, ground floor, patio, nave, ceramic floor, altar, entrance, cut aa, polished cement floor, sidewalk, sacristy, baptistery, altar table, ambon, confessional, first floor, processional furniture, bell tower, tower, main circulation, current status, —–, see facade, metal, see cut, width, span key, height, alfeizer, material, windows, doors-screens, x height, key only spans, — —-, without windows and doors
Raw text data extracted from CAD file:
| Language | Spanish |
| Drawing Type | Elevation |
| Category | Religious Buildings & Temples |
| Additional Screenshots |
 |
| File Type | dwg |
| Materials | Other |
| Measurement Units | Metric |
| Footprint Area | |
| Building Features | Deck / Patio |
| Tags | autocad, building, cathedral, Chapel, church, current, DWG, église, elevation, igreja, intervention, kathedrale, kirche, la cathédrale, lifting, mosque, PERU, program, state, temple |
ADVERTISEMENT
