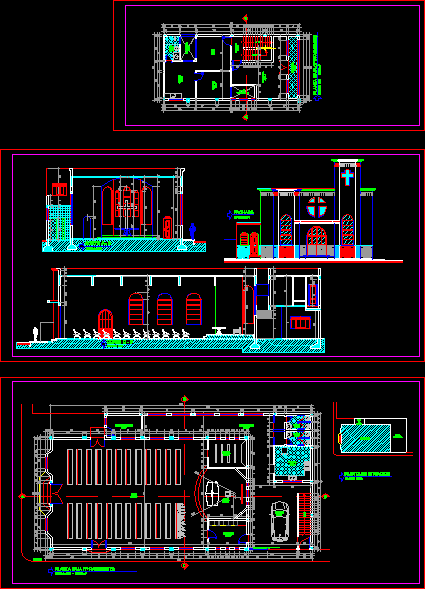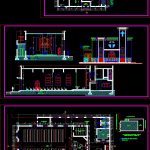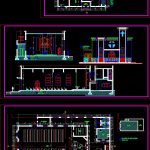ADVERTISEMENT

ADVERTISEMENT
Church DWG Block for AutoCAD
Two plants
Drawing labels, details, and other text information extracted from the CAD file (Translated from Portuguese):
court c – d, calçada, church, plant of situation, rises, pastoral house, room of tithe, court a – b, facade, baja, to whom of right, street josé rodrigues of oliveira, street godofredo of menezes – popular neighborhood vila southern – cheerful – es, church, situation plan, soar, room of the titimo, descends
Raw text data extracted from CAD file:
| Language | Portuguese |
| Drawing Type | Block |
| Category | Religious Buildings & Temples |
| Additional Screenshots |
  |
| File Type | dwg |
| Materials | Other |
| Measurement Units | Metric |
| Footprint Area | |
| Building Features | Garage |
| Tags | autocad, block, cathedral, Chapel, church, DWG, église, igreja, kathedrale, kirche, la cathédrale, mosque, plants, temple |
ADVERTISEMENT
