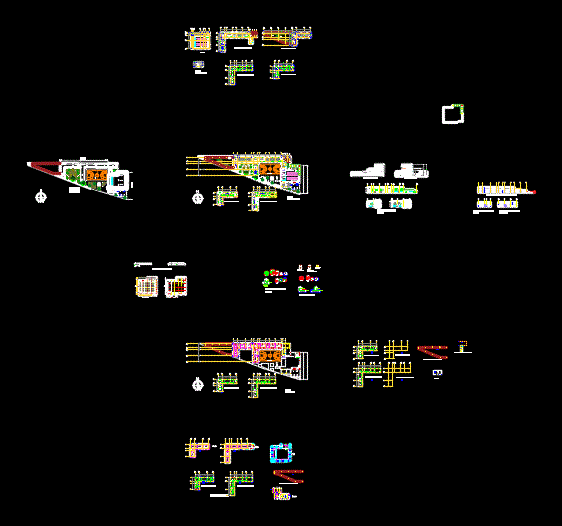
Church National Tribuna DWG Block for AutoCAD
Plants architectural facades Cortes Foundations
Drawing labels, details, and other text information extracted from the CAD file (Translated from Spanish):
altar, sacristy, closet, cellar, porch, projecting line covered, entrance, main, bedrooms, altar, architectural floor – temple, scale, sshh, architectural plants, parking, access, missionaries, oratory, office, dining room, kitchen, table , ambo, multipurpose court, stay, missionaries upstairs, library, assembly plant, stay, nuns, nuns high floor, secretary, barbeque, service yard, garden – orchard, up, down, arboreos, bushes, terrace, confessional, chapel, santisimo, facades set of buildings, church foundation, foundation set of buildings, church roof structure, foundation plants, bedroom, wc, bathrooms, classroom, dining room, cross section nuns building, cross section missionaries building, longitudinal cut set buildings , ssmm, nuns ground floor, missionaries ground floor, service yard – kitchen garden, service patio – bathrooms, office, church, aa, bb, foundation plants, fachad to main, side facade
Raw text data extracted from CAD file:
| Language | Spanish |
| Drawing Type | Block |
| Category | Religious Buildings & Temples |
| Additional Screenshots | |
| File Type | dwg |
| Materials | Other |
| Measurement Units | Metric |
| Footprint Area | |
| Building Features | Garden / Park, Deck / Patio, Parking |
| Tags | architectural, autocad, block, cathedral, Chapel, church, cortes, DWG, église, facades, foundations, igreja, kathedrale, kirche, la cathédrale, mosque, national, plants, temple |
