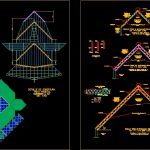ADVERTISEMENT

ADVERTISEMENT
Church Roof DWG Block for AutoCAD
Church roof – Views – Technical specifications
Drawing labels, details, and other text information extracted from the CAD file (Translated from Spanish):
consider the same detail in the rest of the cover axes, support column, interior coverage with translucent polycarbonate sheets, anchoring the lattice with welding, in the steels of the column, installation, rubber washer, metal washer, nut, spacing between supports, real dimension of the anchor, lateral overlap, a complete wave, slopes and overlaps, column, oval holes for the expansion through which the anchors pass, trusses, detail of mobile support, coverage view of the plant
Raw text data extracted from CAD file:
| Language | Spanish |
| Drawing Type | Block |
| Category | Religious Buildings & Temples |
| Additional Screenshots |
 |
| File Type | dwg |
| Materials | Steel, Other |
| Measurement Units | Metric |
| Footprint Area | |
| Building Features | |
| Tags | autocad, block, cathedral, Chapel, church, DWG, église, igreja, kathedrale, kirche, la cathédrale, mosque, roof, specifications, technical, temple, views |
ADVERTISEMENT
