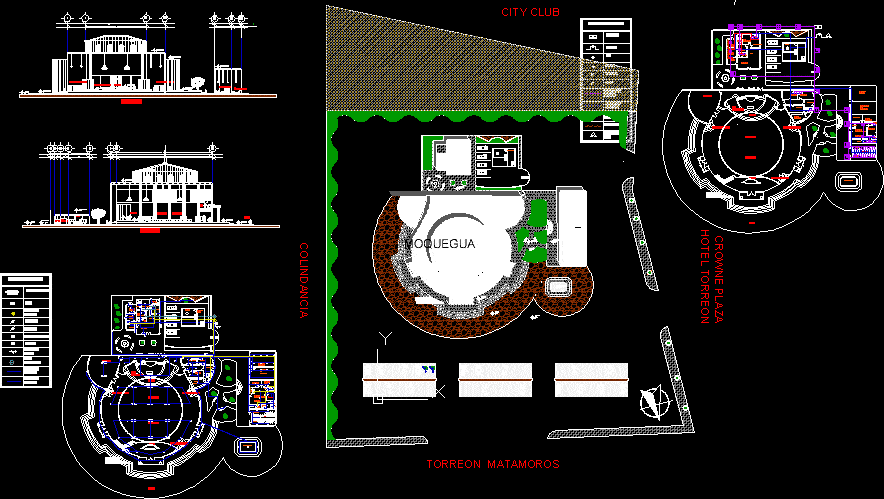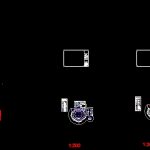
Church, Torreon, Mexico DWG Section for AutoCAD
Architectural plan, sections, facade.
Drawing labels, details, and other text information extracted from the CAD file (Translated from Spanish):
cistern, pump room, t.v., bathroom m., bathroom h., diacono office, reports, lobby administration, cashier, caterership, talk room, cto. serv., cellar, sacristy, hall, altar, bell tower, atrium, baptismal font, dais, confessional, religious shop, chapel, choir, archivist, bathroom, or. priest, s. wait, kitchen, service yard, rec. priest, rec. sacristal, rec. deacon, dining room, room, cto. washing, electrical installation, lamp-light, focus, telephone outlet, contact, damper, load center, meter, connection c.f.e., cable television, outdoor light cable, indoor light cable, rec. sacristan, hydraulic installation, registry, gas, boiler, drainage pipe, cold water pipe, hot water pipe, gas pipeline, hydro, general water network, b ”, a ”, c ”, d ‘ ‘, court a, court b, hall, priest, court a, court b, torreon matamoros, city club, crowne plaza hotel torreon, adjoining, north, graphic scale, revised and comments, location, project :, career :, professor advisor :, scale:, designer and draftsman:, asiganatura :, dimensions :, plane :, architecture, arq. agustin arellano saucedo, meters, project workshop ii, content of the plane:, electric, religious cult, mayra lizeth rivera flowers, installation, blvd. revolution, tower coah., hydraulic, architectural, plant, cuts, set, plant, to which goes the logo of the ujed
Raw text data extracted from CAD file:
| Language | Spanish |
| Drawing Type | Section |
| Category | Religious Buildings & Temples |
| Additional Screenshots |
 |
| File Type | dwg |
| Materials | Other |
| Measurement Units | Metric |
| Footprint Area | |
| Building Features | Deck / Patio |
| Tags | architectural, autocad, cathedral, Chapel, church, DWG, église, facade, igreja, kathedrale, kirche, la cathédrale, mexico, mosque, plan, section, sections, temple |
