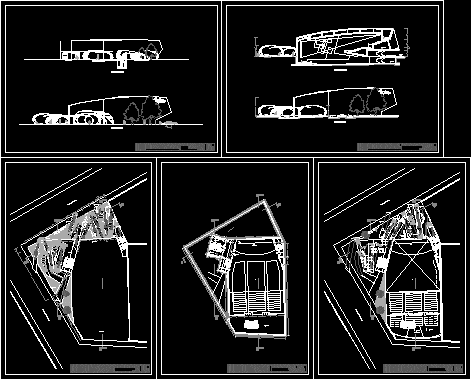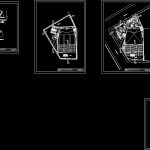ADVERTISEMENT

ADVERTISEMENT
Cinema DWG Section for AutoCAD
Cinema – Plants – Sections
Drawing labels, details, and other text information extracted from the CAD file (Translated from Spanish):
jiron quilca, jiron washigton, projection room, ecran, room, mezzanine, ricardo palma university, faculty of architecture and urbanism, pedro venegas rodríguez, first floor, air leak, escape, foyer platea, ss.hh, service, ground floor , ceilings, cuts, —, cut a – a, cut b – b, elevation, cut c – c
Raw text data extracted from CAD file:
| Language | Spanish |
| Drawing Type | Section |
| Category | Parks & Landscaping |
| Additional Screenshots |
 |
| File Type | dwg |
| Materials | Other |
| Measurement Units | Metric |
| Footprint Area | |
| Building Features | |
| Tags | amphitheater, autocad, cinema, DWG, park, parque, plants, recreation center, section, sections |
ADVERTISEMENT
