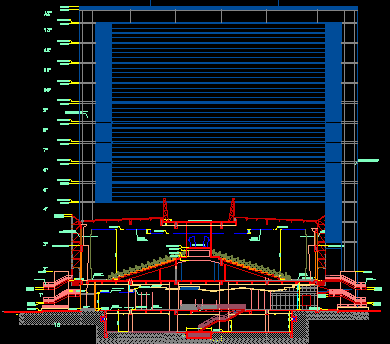
Cinemas Section DWG Section for AutoCAD
Cinemas Section – Details
Drawing labels, details, and other text information extracted from the CAD file (Translated from Spanish):
Consulting: tag arquitectos, arq. juan velasco martinez, responsible architect :, see level at work, citadel of the sinocore or similar, column of concrete lined with, floating slab, see detail, verify with specialists, false sky, by tenant, level of floor, food court, local food, corridor, service, false sky level, local edge, air conditioning equipment area, projector room, shopping center limatambo, corner av. aviation – av. prolongacion primavera, lamina no:, ar.cl.ss, project no, date:, scale:, revision, date, note:, south sector, san borja – lima, real estate, urbi properties, tag, technology architecture and management, artifice, emission work, reemission, ladder, future building – construction not considered at this stage, slab
Raw text data extracted from CAD file:
| Language | Spanish |
| Drawing Type | Section |
| Category | Entertainment, Leisure & Sports |
| Additional Screenshots |
 |
| File Type | dwg |
| Materials | Concrete, Other |
| Measurement Units | Metric |
| Footprint Area | |
| Building Features | Deck / Patio |
| Tags | Auditorium, autocad, cinema, details, DWG, section, Theater, theatre |

