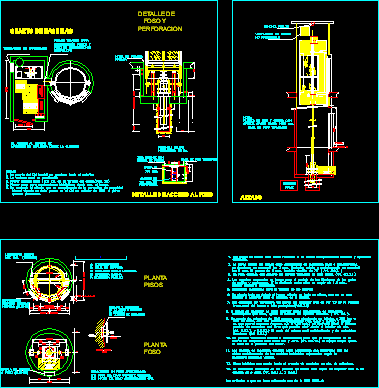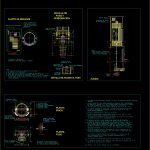
Circular Elevator DWG Detail for AutoCAD
Circular elevator – Several details
Drawing labels, details, and other text information extracted from the CAD file (Translated from Spanish):
Zone of, free:, free:, Control cabinet, Safety-free zone in front of the, Starter cabinet, Free area mm., free:, free:, Detail fixing e:, Approximate pit reactions: kg. Under cylinder support. Kg. Under shock absorber cab., A: photoresists b: end of stroke d: hanger cable maneuver e: cab switchboard f: corridor switchboard, Floor plans, Access ladder pit, Plant moat, Enclosure after assembly doors, Lighting according to art., The free cavity dimensions are referred to as a fully plastered hollow plumb, Plumbed, The front wall of the recess must consist of smooth elements, Its collapse will not exceed mm. Any protrusion recess will not exceed, The mm. If more than mm. They will have chamfer of art., A watertight pit that supports the loads indicated on this plane., The necessary hooks in the gap for the anchorage of the fastening of the guides, Of counterweight cabin. If the distance between them is greater than, Place intermediate profile., Resistant elements for fixing the doors, In ground floor will leave the gap open in all its face, Rear for mounting the cab., The ventilation openings of the elevator shaft must be of section, Cross-section of the hollow iran, The elevator shaft must not contain conductive tubes of, Any other than the service of the lifting device. art., An easy machine room with lighting not inferior lux, Level of ventilation, Permanent endowed, Of an opening metal door to the outside, Equipped with a lock with key that allows opening from the inside without it., The floor will be non-slip material, Long lasting, Natural ventilation will be provided so that the temperature in the, Machine room is between the equipment dissipates approx., Of the engine power., Machinery rooms shall be constructed of materials which, Acoustically isolate adjacent living spaces according to the, Regulations., Phone line, Single with rosette next to the control cabinet in cto. Of machines., The mechanical strength of the hollow walls will be able to support n. in, Section of, The articles that are referenced are from the union, Access to the machine room will be done from the deck, machine room, Power hydraulic equipment: kw., Non-practicable ventilation, Predict drill for telephone communication passage of hydraulic lines, Trench detail drilling, First stop level, Notes: the cm door will have its opening towards the outside. The window will not be practicable to provide hook for kg. In the vertical of predicting passage for hydraulic lines from c.m. To the hollow. The customer is reminded that in compliance with the current labor safety regulations, a polyvalent chemical powder extinguisher must be provided in cm., Access detail to the moat, bar of, Mm., Finished floor level, Grazing area with, Door threshold, door, Cajeado de, Mm. from, depth., raised, Firm ground, Note: door cabin floor with opaque glass up to mm. Finished floor level, stop, Non-opening hollow ventilation, hook., band, concrete, To rectify, In the area put, The fixation, In concrete slab, center
Raw text data extracted from CAD file:
| Language | Spanish |
| Drawing Type | Detail |
| Category | Mechanical, Electrical & Plumbing (MEP) |
| Additional Screenshots |
 |
| File Type | dwg |
| Materials | Concrete, Glass, Other |
| Measurement Units | |
| Footprint Area | |
| Building Features | Deck / Patio, Elevator, Car Parking Lot |
| Tags | ascenseur, aufzug, autocad, circular, DETAIL, details, DWG, einrichtungen, elevador, elevator, facilities, gas, gesundheit, l'approvisionnement en eau, la sant, le gaz, machine room, maquinas, maschinenrauminstallations, provision, wasser bestimmung, water |

