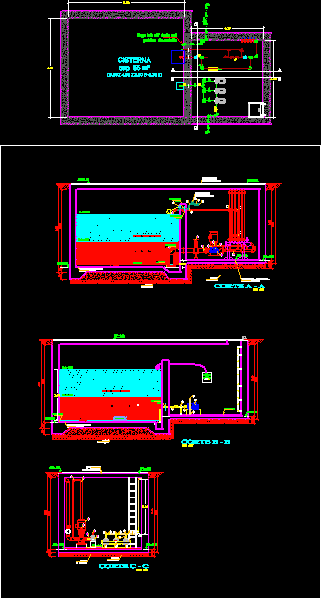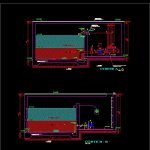ADVERTISEMENT

ADVERTISEMENT
Cistern Tank – Details DWG Plan for AutoCAD
PLAN AND SECTION
Drawing labels, details, and other text information extracted from the CAD file (Translated from Spanish):
cut, Sole, compacted fill, Tarrajeo with waterproofing on bottom slab, Subfloor, Vortex plate, Flange breaks water, Flange breaks water, Subfloor, Minimum level of electric pumps, Empty, Esc., cut, Sole, Subfloor, compacted fill, Esc., cut, Sole, Tarrajeo with waterproofing on bottom slab, Minimum level of electric pumps, Flange breaks water, Esc., Subfloor, Flange breaks water, Plc automatic control system, Cistern cap., Arrives from the public network of sedalib
Raw text data extracted from CAD file:
| Language | Spanish |
| Drawing Type | Plan |
| Category | Mechanical, Electrical & Plumbing (MEP) |
| Additional Screenshots |
 |
| File Type | dwg |
| Materials | |
| Measurement Units | |
| Footprint Area | |
| Building Features | |
| Tags | autocad, cistern, details, DWG, einrichtungen, facilities, gas, gesundheit, l'approvisionnement en eau, la sant, le gaz, machine room, maquinas, maschinenrauminstallations, plan, provision, section, tank, wasser bestimmung, water |
ADVERTISEMENT
