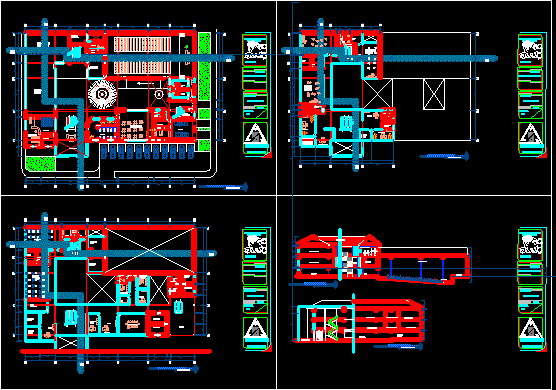
City Hall – Project DWG Full Project for AutoCAD
City Hall – Project – Plants – Sections – Elevations
Drawing labels, details, and other text information extracted from the CAD file (Translated from Spanish):
n. m., deposit and delivery of books, library, control and security, report, permanent exhibition, temporary exhibition, auditorium, internet, telephone, dining room, bar, kitchen, pantry, shd, waste deposit, dressing room ladies, workshop drawing, workshop music, deposit drawing, deposit music, ss.hh. ladies, ss.hh. males, male changing rooms, ladies changing rooms, teachers room, of.control, direction artistic training, general direction, meeting room, treasury, of. Coordination of cultural issues, administration, file, sh.d., men’s clothing, ladies locker room, machine room, tool deposit, vigelancy, wait, secretary, sh., foyer, ss.hh. males, maintenance deposit, dance workshop, theater workshop, dance deposit, theater deposit, ss.hh., karate deposit, karate workshop, of.multiple, garbage tank, sh.v., boys room, shv, playground, garage, service, terrace, main hall, content :, national university, center of peru, architecture, student :, felix canchari, cleto, sheet :, scale :, inc region junin, second floor, first floor, third floor, workshop theater, music workshop, wardrobe, roof fall, drawing deposit, drawing workshop, dance workshop, dance warehouse, stage
Raw text data extracted from CAD file:
| Language | Spanish |
| Drawing Type | Full Project |
| Category | City Plans |
| Additional Screenshots |
 |
| File Type | dwg |
| Materials | Other |
| Measurement Units | Metric |
| Footprint Area | |
| Building Features | Deck / Patio, Garage |
| Tags | autocad, city, city hall, civic center, community center, DWG, elevations, full, hall, plants, Project, sections |
