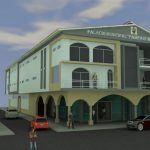
Civic Center 3D DWG Full Project for AutoCAD
Local municipal project with modern infrastructure and wide, sending elevations plant architectural plans and photos in 3D cutting
Drawing labels, details, and other text information extracted from the CAD file (Translated from Spanish):
door, treasury, door, bank of the nation, auditorium, stage, sshh, institutional image, planning and budget office and opi, tax administration office, logistics office, human resources office, municipal management office, city hall, secretary general, document processing, file, accounting office, legal advice office, sshh males, sshh women, cashier, patio, council room, waiting room, office, civil defense technical office, sub management promotion and human development, demuna and social promotion, civil registry and cemetery, warehouse, food assistance programs, sub management of public services sanctions, public health and the environment – municipal electricity services, library – reading room, books, deposit, sub management, sub management infrastructure, studies and project formulation, terrace – viewpoint, public, safe, public attention, administrator, elevation f rontal, municipal palace, ” pamparomas ”, bank of the nation, circulation, roof, staircase, waiting room, secretary g., treasury, library, sub management, attention, kitchenette, books, second floor, third floor, – —-, owner:, study, architectural, architecture, and urban planning, project, plan:, scale:, date:, correlative order:, sheet code:, responsible:, consulting builders, cibru, arq. carlos ramos ganoza., arq. aracely ruiz rodriguez, general plants, improvement of, municipality, huaylas – ancash, infrastructure, auditorium, stage, first floor, cut aa, lateral elevation, court bb, ramp, roof, duct, elevations, cuts and, sale., projection of arches, beam projection, attention bar, glass block, railing, balcony, srltda.
Raw text data extracted from CAD file:
| Language | Spanish |
| Drawing Type | Full Project |
| Category | City Plans |
| Additional Screenshots |
     |
| File Type | dwg |
| Materials | Glass, Other |
| Measurement Units | Metric |
| Footprint Area | |
| Building Features | Deck / Patio |
| Tags | architectural, autocad, center, city hall, civic, civic center, community center, DWG, elevations, full, infrastructure, local, modern, municipal, plant, Project, wide |
