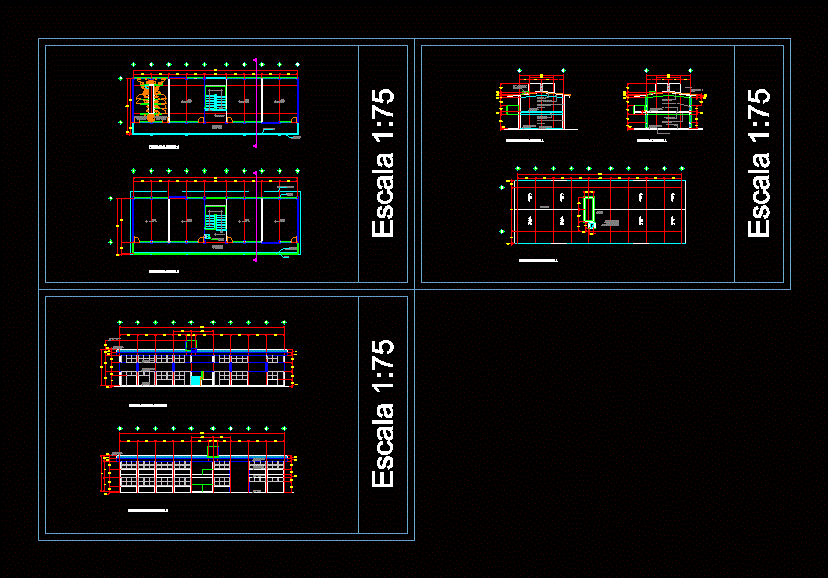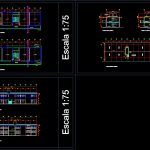ADVERTISEMENT

ADVERTISEMENT
Class Rooms DWG Block for AutoCAD
MODULE TWO ROOMS LEVELS WITH HEALTH MODULE AND CUTS AND PLANT ROOF FACHADAS, water tanks DOME AND INDICATION OF STRUCTURAL ELEMENTS; FLOOR LEVELS AND DIMENSIONS
Drawing labels, details, and other text information extracted from the CAD file (Translated from Spanish):
axis, npt :, place, slope, circulation, classroom, women’s bathroom, men’s bathroom, mezzanine slab projection, limit of circulation, gargola, apparent concrete railing, roof slab projection, low, projection in hollow for passage, rise, lim. His p. barandal, lim. inf of railing, roof slab, wall for water tank, inf. lock, window level, ind level of parapet, concrete wall., retaining wall, second level, brickwork, granite mosaic floor, concrete floor, second level floor, water tank area, ridge
Raw text data extracted from CAD file:
| Language | Spanish |
| Drawing Type | Block |
| Category | Schools |
| Additional Screenshots |
 |
| File Type | dwg |
| Materials | Concrete, Other |
| Measurement Units | Metric |
| Footprint Area | |
| Building Features | |
| Tags | autocad, block, class, classrooms, College, cuts, DWG, fachadas, health, levels, library, module, plant, roof, rooms, school, university, water |
ADVERTISEMENT
