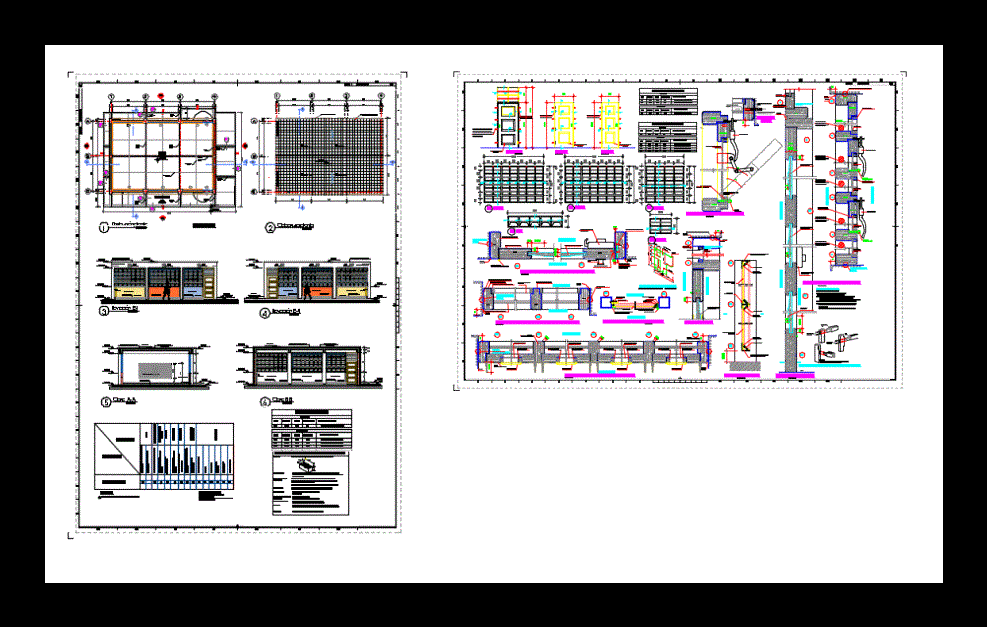
Classroom For Students 27 DWG Detail for AutoCAD
Details – specifications – sizing – Construction cuts
Drawing labels, details, and other text information extracted from the CAD file (Translated from Spanish):
npt, revno, revision note, date, done on site, concrete shelving, what.climate.rural, what description, what.prototype, vice ministry of institutional management, educational infrastructure office – oinfe, location and climate :, plane: , arq., clave.prototipo, lamina nº, what specialty, specialty :, date :, drawing :, scale :, what scale, what date, arch. cesar pereyra chavez, designer :, rural system oinfe, what key, key prototype :, that.sis.mico, www.minedu.gob.pe, ministry of education, head of the oinfe, arq. dora gonzalez watson, coordinator:, semi-double glass, typical handle, jonquillo, vertical window cut, ing. luis e. mine aparicio, windows, box vain classroom, on light, type, width, height, observations, doors, alfeizar, table of areas, net area classroom:, initial classroom plan, tarred and painted, tarraded and painted, coverage: pastry brick , tarrajeado and painted, board, braquet with focus, waterproofing with, ceiling projection, acrylic slate, polished colored cement floor, national cedar wood, general coast finishes, clay brick masonry unit type iv, wood carpentry., cement colored polish, latex in walls, anticorrosive enamel in metal with, cover :, foundations :, classroom floor :, screeds:, window :, painting :, doors and windows :, walls :, plaster :, concrete, columns, foundation beams and beams, resistance of concrete, contrazòcalos, floors, plastered in, walls, ceilings, coverage, carpentry, wood, paints, finishes, environments, burnished, colored polished cement, cement rubbed, tarred, glazed, sheet door, wood, structures, metal, initial classrooms, wooden window with, ab, ad, ac, semidouble glass sheet, slate, acrylic slate, legend, finish corresponding to the system, type of paint, a.-primer or sealant , b.-Latex paint, c.-paint anticorrosive enamel, d.-marine varnish, pastry brick, coverage limit, construction limit, gutter made on site for storm drainage, low storm drain, storm drain arrives, goes for irrigation of green areas, wooden panel, wedges of, cradles, retalon, faith hinge, wooden fence, wooden frame, ac hinge, all assemblies are reinforced, with wedges from the outside, note:, box and spike in door joints, glass, semi-double, ext., int., recess in, the fence, specifications.-, sanding and waste in the metrado, horizontal cutting of the window, horizontal cut of the shutter, bruña, interior, exterior , flush, facade, window frame, or wall, beam, forte lock, forte handle , sheet metal, frame recess, for sheet metal anchoring, insurance detail, sheet metal, first quality, must be dry for, habilitation and must be authorized by the inspector., inpregnado., normal synthetic marine of alkiric type tekno., black enamel, with anticorrosive, tipico, wooden dowel, plastic dowel, self-tapping screw, single frame, window, see detail, anchors: wooden dowels, embedments placed in, the plate and columneta to which, anchored anchor the frame with, semi-double, fixed glass, horizontal cutting of door, welding, vertical cutting p, welding point, sh., classroom, box of openings, box s.hh.
Raw text data extracted from CAD file:
| Language | Spanish |
| Drawing Type | Detail |
| Category | Schools |
| Additional Screenshots | |
| File Type | dwg |
| Materials | Concrete, Glass, Masonry, Plastic, Wood, Other |
| Measurement Units | Metric |
| Footprint Area | |
| Building Features | |
| Tags | autocad, classroom, College, construction, cuts, DETAIL, details, DWG, education, library, school, sizing, specifications, students, university |
