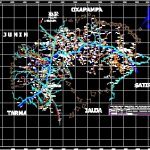
Classroom Upgrades, Chancamayo, Peru DWG Plan for AutoCAD
Plan for improving educational structure Nº 64441 in the rural area of Alto Yurinaki, Perene Dstrict, Province Chanchamayo, Dep. Junin, Peru.
Drawing labels, details, and other text information extracted from the CAD file (Translated from Spanish):
first floor, floor of cº rubbed, doors, height, width, type, box of spans, specifications, plywood, windows, aluminum, alfeizer, summit, gutter, comes rush of the existing dealer, land, earth, connector, sifting, environments, ground connection terminal, pt, reserve, outlet, catwalk, embedded in metal cabinets with automatic switches, technical specifications, thermo-magnetic without fuses., the magic series of ticino., board, description, lighting and receptacles :, derived circuits and feeders, key, feeders, legend, exit for ceiling lighting, electrical distribution board, thermo-magnetic automatic switch, socket. double universal type with earthing, universal type double outlet, earthing hole, kw-h meter, water proof, symbol, —-, special, rect., sup edge, bending of stirrups, detail of , d column or beam, coating, column or beam, steel, abutments, quantity, dimension, column box, note: foundation:, technical specifications, national regulations of buildings, earthquake resistant design standards, anchoring, design and construction specifications:, the non-load-bearing walls will be raised to their total height, the reinforced walls are load-bearing and will be made of brick, after the stripping of the roof, with a tambourine brick, minimum lengths of anchoring and overlapping of reinforcements, if these have alveoli, thickness of joints of mortar, characteristics of the confined masonry:, terrain, observations:, of the volume, minimum thickness, concrete cyclopean, flat beams, lightened, banked beams and columns, coatings, c reinforced oncrete, footings, overlaps, painted high wall two hands latex, spruce, joist, wave plate, truss, overlap, wooden truss, strap, articulated brass ridge, neoprene washer with rubber, reinforced concrete beam, for evacuation pluvial, articulated brass ridge, to be executed, existing calamine roof, platen support, pvc – sap, beam, wooden frieze, brushed screw, calamine nail, wooden side frieze, brushed screw, bolt, plinth, pvc dowel, column , concrete columneta, see detail, pluvial drain, gutter, gutter detail, x – x cut, rainwater runoff, concrete sidewalk, support detail, columneta, bruña, muro, technical specifications, wood:, note , – the wood should be treated to ensure its durability – the coverage will be of tile artisan on cake, hinge, level of trail, notes:, specifications :, existing, existing aluminum, beams with cabbage umnas, according to the table, columns, corner, typical joints, izage stirrups, typical shoe detail, shoes, ax, according to the column table, shoe mesh, grille, axb dimension, shoebox, compacted terrain, fenceboard, Detail of existing bleachers, arealibre, srta. liv margrete haug landmo, provincial municipality of chanchamayo, mayor, project :, plant, cut, elevation, province:, chanchamayo, dept :, junin, plan :, indicated, dist :, lamina :, place :, esc :, mercy , courage pioneers, courage work, ing. luis, cabanillas fernandez, sub-management of public works, management of public works, date – update :, electrical installations, ingª. reynaldo favio, suarez landauro, tijerales, structure, foundations, improvement, general architecture, storm drain, structure – coverage, plant and cut, prefabricated laundry support, plant, cut and details, detail of latrines, detail, installation of drinking water, plant and elevation, location of latrines and laundry, distribution, distribution of work to be executed, jauja, rio yapaz, waterfall, low, tarma, sector casca girl, a tarma, huacapistana, blue waterfall yacu, pearl, river sucre, view cheerful, of yapas, sta. rosa, fundo rodrigues, san francisco de asis, universal high, possible route, rio oxabamba, auvergne, sta. pink, milan, chinc .., u. tul., hacara, fresh water, danube high, tigrillo, rio huarango, pte san felix, yanango, river bad soul, water flower, yanango river, felix, san, rio toropaccha, san vicente, soriano, naranjal, coveted, la lora, huarango, chalhuap., puntayacu, utcuyacu, chilpes, danube low, san emilio, a monobamba, florence, tunquimayo, tishgo, hope, shimayacu, san ramon, vitoc, river aynamayo, mantus, pantayacu, antaloma, viscatan, chontabamba, pucara, aynamayo, maria, bosco, don, miraflores, kind, union, don bosco, palmapata, shincayacu, palca, juan, snail, cañav., tirol, sugar bread, san luis river, san jose alto vaqueria, san luis de shuaro, fundo cerro paris, sta. clear, pichita mine, the promisora, sector san juan, sector high eden, san martin, town center monterrico, river ulcumayo, san geronimo, cajacuri, nue
Raw text data extracted from CAD file:
| Language | Spanish |
| Drawing Type | Plan |
| Category | Schools |
| Additional Screenshots |
  |
| File Type | dwg |
| Materials | Aluminum, Concrete, Masonry, Plastic, Steel, Wood, Other |
| Measurement Units | Metric |
| Footprint Area | |
| Building Features | |
| Tags | alto, area, autocad, classroom, classrooms, College, DWG, educational, improving, library, multi, PERU, plan, rural, school, structure, university |

