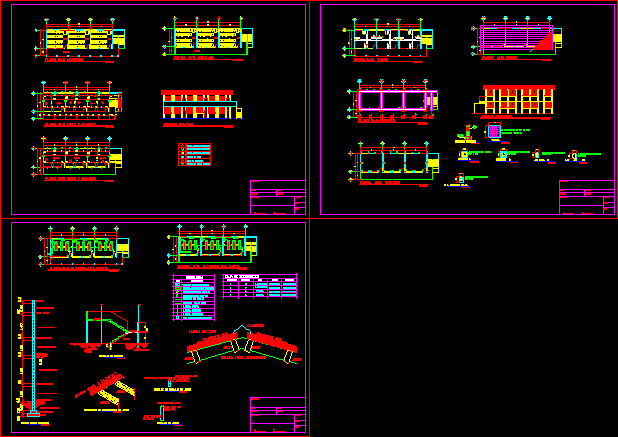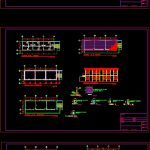
Classrooms Details DWG Section for AutoCAD
Classrooms Details – Plants – Sections
Drawing labels, details, and other text information extracted from the CAD file (Translated from Spanish):
adjoining wall, corrido foundation, corrido foundation, diameter diameter of, classroom, furnished ground floor, furnished upper floor, corridor, tc, high ceilings, ground floor ceilings, ground floor foundations, ground floor foundations, electric power plant light, strength, electric high plant light, strength, up to, circuit, byd, comes from box to circuit b, comes from box to circuit d, distribution board, simple switch, live line, return line, neutral line, goes up from first to second level , fluorescent lamp in sky, dual power plug, pipe in sky, pipe under floor, meaning, symbology, sim, distribution box, circuits, units, use, watts, amperes, lighting, strength, finished floor level, metal door or wood, zinc sheet, concrete floor, glass and iron window, ground floor dimensions and finishes, top floor dimensions and finishes, main facade, column type a, column a, column b, column c, sh , s.f. , s.i., s. i. second level, mojinete, solera crown, intermediate flooring, slab, final flooring, waterproof flooring, shoe, cellar, wall projection, ridge, joist, final flooring or mojinete, joist type spn trunk, combination trunk, sheet, date, scale, contains, review, calculation, design, drawing, project, rear facade, typical wall cut, detail of stands, isometric of joist installation, joist anchor detail, joist detail, spist type joist
Raw text data extracted from CAD file:
| Language | Spanish |
| Drawing Type | Section |
| Category | Schools |
| Additional Screenshots |
 |
| File Type | dwg |
| Materials | Concrete, Glass, Wood, Other |
| Measurement Units | Metric |
| Footprint Area | |
| Building Features | |
| Tags | autocad, classrooms, College, details, DWG, library, plants, school, section, sections, university |
