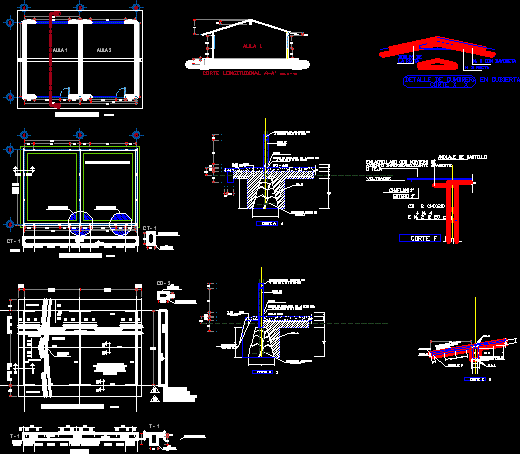ADVERTISEMENT

ADVERTISEMENT
Classrooms Project DWG Full Project for AutoCAD
Classrooms Project – Plants – Sections – Elevations – Details
Drawing labels, details, and other text information extracted from the CAD file (Translated from Spanish):
dell, architectural plant, longitudinal cut a-a ‘, foundation plant, all the walls are load, reinforced roof slab plant, reinforcement steel placement sequence in roof slab, see detail ridge, ntn, zoclo, wall, partition, cut aa, armed projection of, castle, court bb, double of, the straight, detail of ridge on deck, court xx, tumbler, brickwork with mortar, apparent waterproofing seat, or tile, castle anchor, ff cut, note: to anchor the armed, chain in trabe and not to use, overlaps, cut ee, seat, impermeablizante, apparent or tile
Raw text data extracted from CAD file:
| Language | Spanish |
| Drawing Type | Full Project |
| Category | Schools |
| Additional Screenshots |
 |
| File Type | dwg |
| Materials | Steel, Other |
| Measurement Units | Metric |
| Footprint Area | |
| Building Features | Deck / Patio |
| Tags | autocad, classrooms, College, details, DWG, elevations, full, library, plants, Project, school, sections, university |
ADVERTISEMENT
