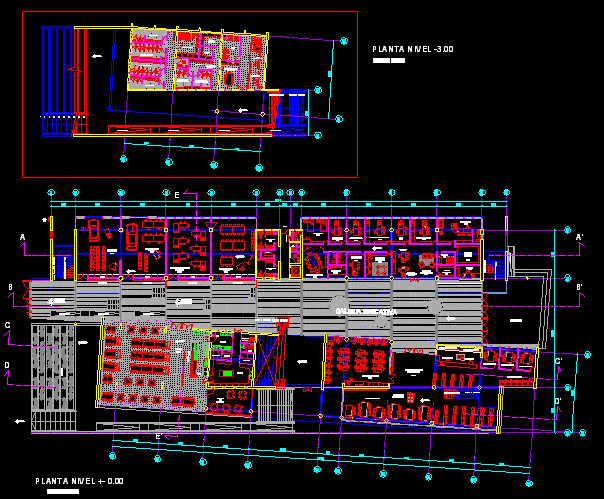ADVERTISEMENT

ADVERTISEMENT
School – Plants DWG Block for AutoCAD
School – Plants
Drawing labels, details, and other text information extracted from the CAD file (Translated from Spanish):
daewoo, cellar, personal dining room, generator, trash room, boiler room, kitchen, freezer, pantry, washing, bathroom, self-service, dining room terrace, study room, librarian, photocopies, lockers, storeroom, general secretary, secretary administration and direction, audio-visual material, reserve books, wet network, electric shaft, trash room, men’s restrooms and dressing rooms, women’s restrooms and dressing rooms, winery toilet, winery gardening, sports winery, women’s restroom, men’s restroom, men’s camarines, women’s dressing rooms, trash duct, box, collective reading, individual reading, gardener, access, educational gallery, gas evacuation ducts engines, emergency exit
Raw text data extracted from CAD file:
| Language | Spanish |
| Drawing Type | Block |
| Category | Schools |
| Additional Screenshots |
 |
| File Type | dwg |
| Materials | Other |
| Measurement Units | Metric |
| Footprint Area | |
| Building Features | Garden / Park |
| Tags | autocad, block, College, DWG, library, plants, school, university |
ADVERTISEMENT

