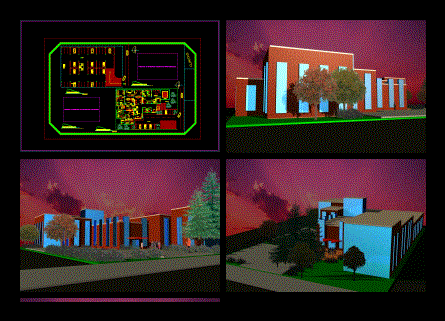ADVERTISEMENT

ADVERTISEMENT
Clinic DWG Block for AutoCAD
Archetype plant. plant basement; photos
Drawing labels, details, and other text information extracted from the CAD file (Translated from Spanish):
swimming pool, gym, ssh, general medicine, traumatology, pediatrics playground, pediatrics, gynecology, ultrasound, development room, machine room, x-ray, shot, dressing room, sterilization area, sampling, hematology, microbilogia, estares, file, ssm, general medicine, secretary, income, parking, green area, clinics, basement, o.oo, first level plant, income perspective, back facade, income perspective, aerial perspective, subsequent elevation, plant set
Raw text data extracted from CAD file:
| Language | Spanish |
| Drawing Type | Block |
| Category | Hospital & Health Centres |
| Additional Screenshots |
     |
| File Type | dwg |
| Materials | Other |
| Measurement Units | Metric |
| Footprint Area | |
| Building Features | Garden / Park, Pool, Parking |
| Tags | autocad, basement, block, CLINIC, DWG, health, health center, Hospital, medical center, photos, plant |
ADVERTISEMENT

