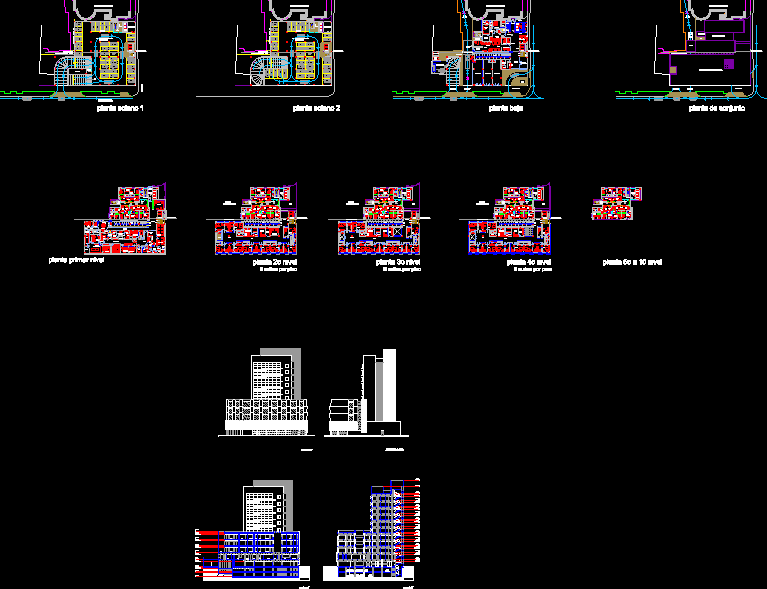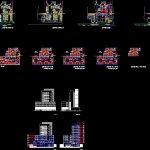
Clinic DWG Section for AutoCAD
Clinic – plants – Sections – Elevations
Drawing labels, details, and other text information extracted from the CAD file (Translated from Spanish):
insert, start, page, end, delete, block, num, shift, control, alt, alt gr, print, petsis, scroll, pause, inter, ins, intro, meters, hospital aranda de la vine, plant set, and exit, ambulances, entrance, entrance and exit, south tower hap, gynecology-obstetrics area, paramento to respect by structure of oncology, ambulance, parking, entrance lobby, elevator, elevator, lobby, niche, parking basement, small car, trucks, machine room, street, boulevard, ground floor, control, maintenance, staircase, construction, project trabe, ground floor, warehouse, ramp, shop, motor lobby, waiting room, duct, vacuum lighting, main, pedestrian access, emergency, reception x-ray, emergency reception, dressing room, tomography, access, garbage, organic, inorganic, infectious biological, dopler ultrasound, bathroom, bathroom, bathroom h, cto. impression, x-ray room, command, reading, corridor, office, nurses, central, reception, private, auxiliary, source, projection slab, staircase service, exit, bathroom, area, auscultation, room, wait , reception, pink house, exit to, empty, insemination, office, bathroom h., laboratory, in vitro fertilization area, nursery, physiological, procedures, bathtubs, tranfer, intensive therapy, breast, septic, preparation, food, sterilizer , ceye, delivery sterile material, material, be doctors, doctors, dressing doctors, boots, expulsion room, transfer, recovery, hall white area, post-surgery, stretchers, transfer, room, bathroom m., samples, androgens , patient dressing, supplies, area of andrology, area of, cryopreservation, prewash, delivery, room. isolated, c. red, lockers, first level floor, food, terrace, toilet, tower, doctor’s offices, changing rooms, roof, level of false plafond, nurses dressing room, central sick, suite, east elevation, south elevation, dressing doctors
Raw text data extracted from CAD file:
| Language | Spanish |
| Drawing Type | Section |
| Category | Hospital & Health Centres |
| Additional Screenshots |
 |
| File Type | dwg |
| Materials | Other |
| Measurement Units | Metric |
| Footprint Area | |
| Building Features | Garden / Park, Elevator, Parking |
| Tags | autocad, CLINIC, DWG, elevations, health, health center, Hospital, medical center, plants, section, sections |
