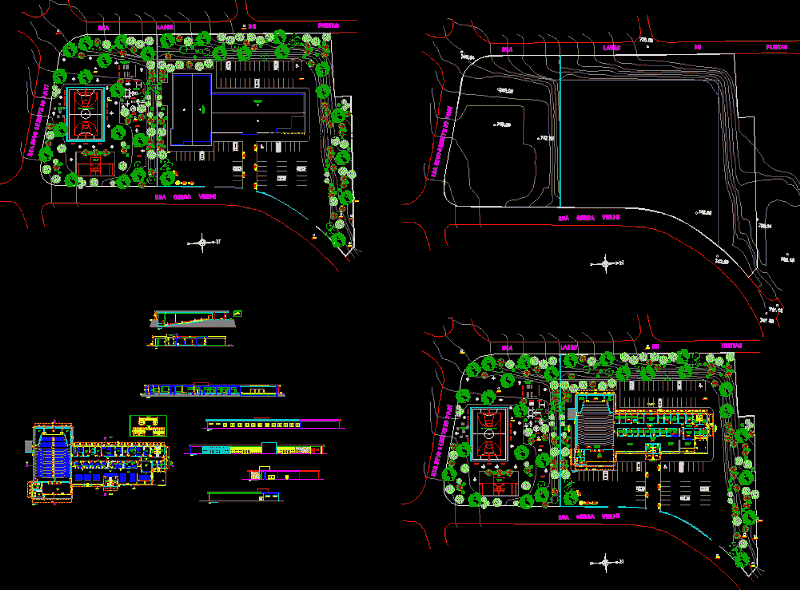
Clinic Health Center, San Pablo, Brazil DWG Block for AutoCAD
BASIC HEALTH UNIT OF SAN PABLO CITY, BRAZIL
Drawing labels, details, and other text information extracted from the CAD file (Translated from Portuguese):
suite the kitchen dining sitting office bedroom terrace texts areas and environments texts calls liner lav ambulance mobile emergency service audience auditorium studies home nebulization injection office odonto , medication, laboratory exams, sterilization, doctors room, purge, toilet women, vaccine, dressing, reception, brush, pharmacy, laundry, dml, waste, archive, administration, canopy, toilet men. adm, wc fem. adm wc., stage, corridor, restricted access, wc mas, pnt, water tank, sound room, depot, foyer, projection cover – slab, front view, bottom view, right side view, street, new street east of piauí, street serra verde, lauro, freitas, nebuliz., medic., steriliz., escov., lavand., res., admin., wc., consult., skateboard, futsal court and basketball, playground, playground, playground equipment, gym equipment, sheet metal tile, see detail, student :, docente :, subject :, discipline :, sheet :, marcelo teixeira, interdisciplinary work, architectural design vii, ulysses palermo, unit basic health care – implantation date: scale: class :, course :, architecture and urbanism, unicsul, southern cruising university, xxxxxxxx, xxxxx, xxx, acoustics, daniele ornaghi, without, roberta vendramini, software application, single family residence – plant and court, building construction, technology college, ipep de são paulo
Raw text data extracted from CAD file:
| Language | Portuguese |
| Drawing Type | Block |
| Category | Hospital & Health Centres |
| Additional Screenshots |
 |
| File Type | dwg |
| Materials | Other |
| Measurement Units | Metric |
| Footprint Area | |
| Building Features | |
| Tags | autocad, basic, block, brazil, center, city, CLINIC, doctor, DWG, health, health center, Hospital, medical center, pablo, san, unit |

