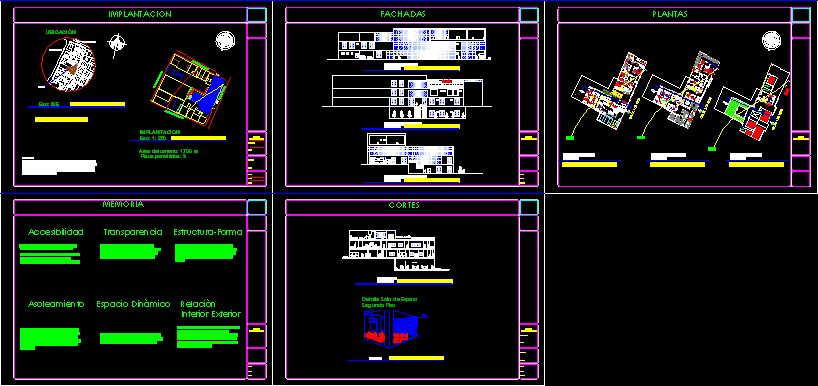
Clinic–Obstetrics And Gynaecology DWG Plan for AutoCAD
PLANS CUTS AND FACADES–DETAILS
Drawing labels, details, and other text information extracted from the CAD file (Translated from Spanish):
elevator, henry, based on, hour, a.m., solar, p.m., azimuth, altitude, angle, delivery room, recovery, post-operative, room, work, station, nursing, post. childbirth, assistance, newborn, cradles, intermediate, healthy, prep., milk, head, lavachatas, infectology, care, intensive, dressing, men, lavabo surgeons, expulsion room, high risk, obstetric, sshh, resident, doctor, portable, x-ray, operating room, restrooms, evaluation, area, stretchers, women, sshh, address, secretary, meeting room, accounting, p. family, serv. social, cleaning, cellar, washing, drying, storage, r. clean. dirty, reception, ironing, sewing, gloves, waiting room, administration, secretary general, dietitian, econom, warehouse, information, living room, admission, hall, cleaning and washing, sterilization, preparation, storage, personnel, delivery, toilet , filter, shower, undress, dress, and assembly, passive recreation, passages, bathroom, step, emergency, service, technical, balcony, architectural design, date :, scale :, lamina :, implementation, teachers :, theme :, student:, course: street, rivers, street, Castro, vehicular income, emergency income, av. great colombia, street ramon egas, clinica gineco – obstètrica, av. colombia, street j. marti, street asencio gandara, street father luis sodiro, alameda park, maid isidro ayora, land, location, facades, plants, front facade, back facade, facade lat. right, department head, oxygen center, machine area, generator, cistern, eeq transformer, waiting room, meeting room, nursing, station, file, women’s restrooms, men’s restrooms, mammography, biochemical laboratory, histopathology laboratory, social work, guardian, warehouse, box, pharmacy, tel, public, interp. room, room, obscuro, rx room, taking, samples, maintain., ecosonografia, monitoring, fetal, x-ray, minor surgery, gravure, development, dressing room, bar, floor first floor, observation, instruments, preparation, double room, hospitalization, expulsion room, medical rest, milk preparation, neonatology, infected children, diapers, headship, suspicious children, intensive care, cellar, rest medical, auditorium, secretary, accounting, management, library, restaurant, kitchen, research, chapel, passive entertainment, bar, second floor, third floor, memory, accessibility, tra nsparencia, structure-form, sun, dynamic space, exterior interior relationship, vehicular give to the street rios post, which is a main road and because it allows a better flow both pedestrian and vehicular north-south and south-north., the transparency exists in the main entrance that gives to the street rios since by means of this it allows us to introduce ourselves visually to the architectural object., the structure-form exists because we can observe the structure giving at the same time a corner treatment to the architectural object without affect the shape of it., cuts, detail waiting room second floor, pharmacy, laundry
Raw text data extracted from CAD file:
| Language | Spanish |
| Drawing Type | Plan |
| Category | Hospital & Health Centres |
| Additional Screenshots |
 |
| File Type | dwg |
| Materials | Other |
| Measurement Units | Metric |
| Footprint Area | |
| Building Features | Garden / Park, Elevator |
| Tags | autocad, CLINIC, cuts, DWG, health, health center, Hospital, medical center, plan, plans |
