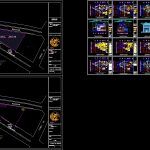
Coffee Bar And Departments DWG Block for AutoCAD
Location map – Roof plant -Low arch. plant – Plant arch. half level – Plant Arch. second level – Plant arch.departments second third levels – Arch plane first level – Frontal facade – Electrical facilities – Finishes
Drawing labels, details, and other text information extracted from the CAD file (Translated from Spanish):
tv, boulevard, access, location map, scale, surface :, location :, address :, plane number :, scale :, date :, access, rooftop floor, project :, presents :, built surface :, location :, flat number :, scale :, admon., cellar, service area, garage, bathroom men, women’s bathroom, low architectural floor, scale, architectural floor half level, architectural floor apartment, bathroom, service, machine room, stay, dig , bar, dining room, kitchen, dressing room, terrace, access to apartment, architectural cut a-a ‘, architectural cut b-b’, front facade, electrical installation, electrical connection, load center, pipeline piped to pipes, channeling piped per floor, exit center, damper, telephone outlet, light meter, TV outlet, electric register, lamp, main board, standard wall, aerial cfe, interior buttress, stair damper, distribution board, pipe rises , low pipeline, gene erador, daniela r. lion glez., finishes, floors, filling and compaction of earth in layers, floor mark daltile model american trims, seated with pegazulejo, daltile floor model aquarella model, acoustic control floor acustiwall, seated with pegazulejo acustiwall, floor with rustic finish made with mold, for stamped concrete., walls, seated with cem-lime-sand mortar, novaceramic brick wall, flattened in walls cem-sand mortar, of apparent concrete, includes one, separating with double panel sheet, curved glass duovent with maximum control, thermal and acoustic., fixed on steel structure, flat glass duovent with maximum control, soffits, cms. of average thickness, fine flat in slab to ruler and level with, of concrete, includes a hand of sealer, top wall paint mark comex on soffits
Raw text data extracted from CAD file:
| Language | Spanish |
| Drawing Type | Block |
| Category | Hotel, Restaurants & Recreation |
| Additional Screenshots |
 |
| File Type | dwg |
| Materials | Concrete, Glass, Steel, Other |
| Measurement Units | Metric |
| Footprint Area | |
| Building Features | Garage |
| Tags | accommodation, arch, autocad, BAR, block, casino, coffee, departments, DWG, hostel, Hotel, Level, location, map, plant, Restaurant, restaurante, roof, spa |
