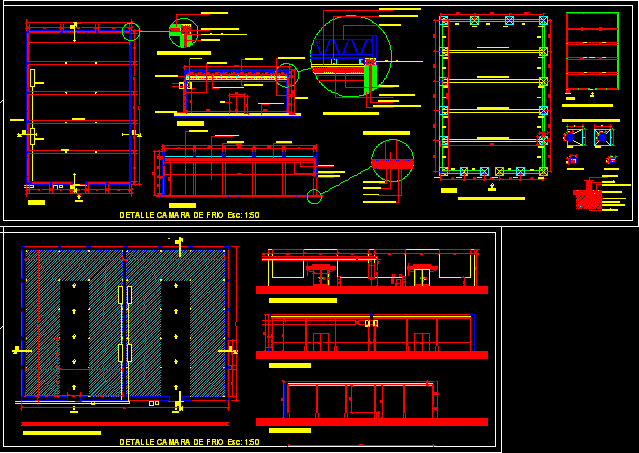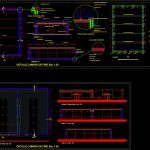
Cold Chamber DWG Section for AutoCAD
Cold Chamber – Plants – Sections – Elevations
Drawing labels, details, and other text information extracted from the CAD file (Translated from Spanish):
Plant: current cold room esc:, Current main facade esc:, access, Cut, access, plant, cut, Detail meeting of walls, Detail column ceiling, Floor detail, Chillers, Projection beams, Thick bricks wall thickness, Column hº aº, Insulation: isopor esp:, Armor stirrups cm, Metal profile between belts insulating ceiling, Metal profile of mooring structural structure beam ppal., Ppal height beam, Base support cork board with structure Metal, Wall of enclosure: common double layer bricks, Insulation: Styrofoam plate, Armor stirrups cm, Insulation: Styrofoam plate, Chiller equipment, Metal reticulated beam, Bracing beam, Insulation: isopor esp:, Profile coordinating ceiling beam, Insulation: isopor esp:, Double sided, door, Beam enc. higher, Beam enc. lower, Ceiling support beam, Composite ceiling, Insulation: styrofoam, Ceiling panel, Trunk beam hª aª, Common brick wall, Underfloor heating, illumination, Underfloor h, Column hº aº, Insulation: styrofoam, Floor: hº aº thickness double mesh sima, Cut, Camera in use, Projection beam support ceiling cover, plant, access, plant, Projection beams, illumination, Projection beam support ceiling cover, Foundation level scheme, Stirrups, armor, Double mesh, Isolation: Styrofoam, Underfloor h, Bottom chained beam, H º a º dosage according to calculation, Stirrups, Perimeter columns, Chained beams, Construction details esc:, Electric scheme esc:, Sectional board, illumination, Detail cold chamber esc:
Raw text data extracted from CAD file:
| Language | Spanish |
| Drawing Type | Section |
| Category | Climate Conditioning |
| Additional Screenshots |
 |
| File Type | dwg |
| Materials | |
| Measurement Units | |
| Footprint Area | |
| Building Features | Car Parking Lot |
| Tags | autocad, chamber, chambre froide, cold, cold chamber, DWG, elevations, geladeira, kältekammer, kühlschrank, plants, réfrigérateur, refrigerator, section, sections |

