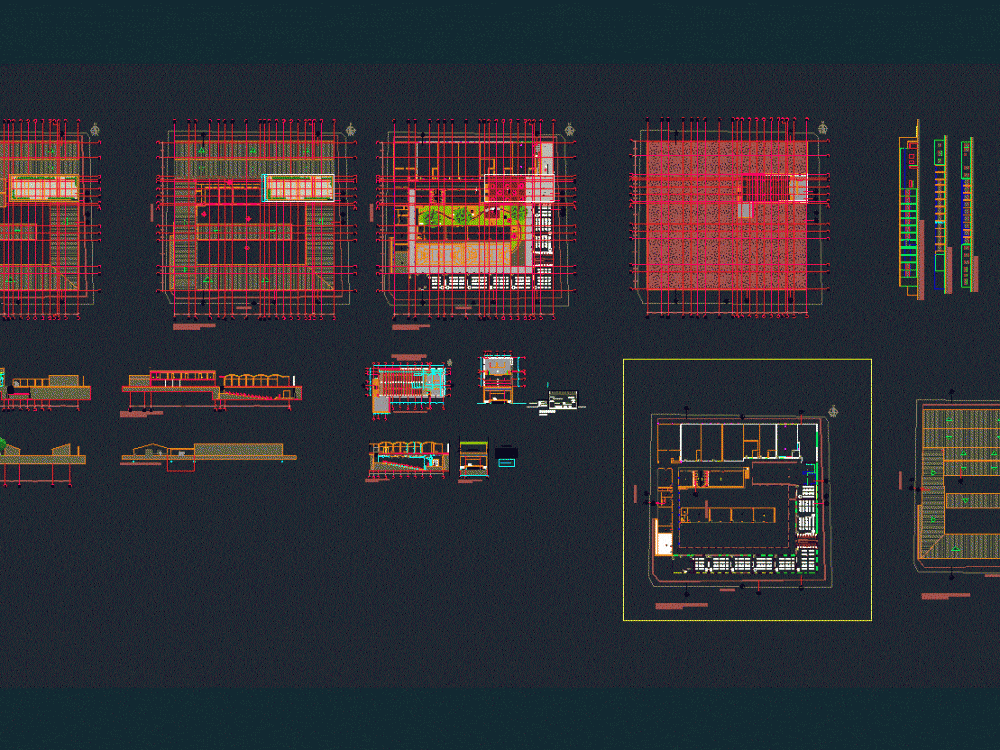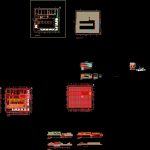ADVERTISEMENT

ADVERTISEMENT
Colegio Maria Auxiliadora DWG Plan for AutoCAD
College architectural plans 2 story courtyard. 3 floors – sections – facades
Drawing labels, details, and other text information extracted from the CAD file (Translated from Spanish):
court, facade, cross section and, east facade, south facade, main facade – west, matt white paint, fabric upholstered chairs with folding seats, isoptica: what is to be obtained with an isoptic, either standard or overrun that none of the spectators have visual obstacles, caused by the spectators of the row located in front of them, this of course, considering a certain standard in the heights of the people sitting.
Raw text data extracted from CAD file:
| Language | Spanish |
| Drawing Type | Plan |
| Category | Schools |
| Additional Screenshots |
 |
| File Type | dwg |
| Materials | Other |
| Measurement Units | Metric |
| Footprint Area | |
| Building Features | |
| Tags | architectural, autocad, College, courtyard, DWG, facades, floors, library, maria, plan, plans, school, sections, story, university |
ADVERTISEMENT
