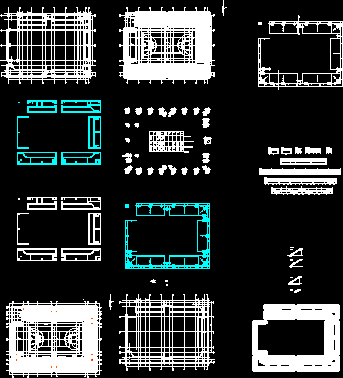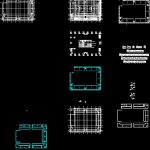ADVERTISEMENT

ADVERTISEMENT
Coliseum DWG Block for AutoCAD
Sports Coliseum
Drawing labels, details, and other text information extracted from the CAD file (Translated from Spanish):
access, heating area, dressing area, snack, administration, nursing, kitchen, gym, porter, storage, stage, main access, women’s bathroom, men’s bathroom, stamp of approval, senior planning official, uv :, apple :, lot: reg. cadastral :, location, work :, owner :, responsible :, designer :, sheet :, scale :, area :, municipal coliseum – type, autonomous municipal government of santa cruz de la sierra, sup. ground :, sup. to build:, foundation of walls, stakeout of columns, section of the foundation, detail of reinforcements, prof. excavation, shoe cutting, ground level, foundation, sup level. bleachers, upper level, court m – m, geometry, court n – n, municipal coliseum – type, detail of beams
Raw text data extracted from CAD file:
| Language | Spanish |
| Drawing Type | Block |
| Category | Entertainment, Leisure & Sports |
| Additional Screenshots |
 |
| File Type | dwg |
| Materials | Other |
| Measurement Units | Metric |
| Footprint Area | |
| Building Features | |
| Tags | autocad, block, coliseum, DWG, projet de centre de sports, sports, sports center, sports center project, sportzentrum projekt |
ADVERTISEMENT
