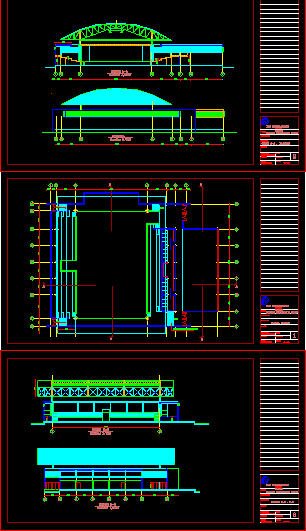ADVERTISEMENT

ADVERTISEMENT
Coliseum DWG Section for AutoCAD
Coliseum – Cartagena Colombia – Plants – Sections – Elevations
Drawing labels, details, and other text information extracted from the CAD file (Translated from Spanish):
business center, second floor, vo bo, raimundo delgado martinez, owner: martha c. field r., architect, drawing :, date :, contains :, work :, plate nº, aprobo :, city: cartagena, scale :, address :, date, scale, design, city, address, owner, aprobo, vo. bo., ivo perez castro, digitize, cartagena de indias gym, plant coliseum, court aa, coliseum, ups, court aa, facade, cuts bb, cc, facade, court bb, court cc
Raw text data extracted from CAD file:
| Language | Spanish |
| Drawing Type | Section |
| Category | Entertainment, Leisure & Sports |
| Additional Screenshots |
 |
| File Type | dwg |
| Materials | Other |
| Measurement Units | Metric |
| Footprint Area | |
| Building Features | |
| Tags | autocad, cartagena, coliseum, colombia, DWG, elevations, plants, projet de centre de sports, section, sections, sports center, sports center project, sportzentrum projekt |
ADVERTISEMENT

