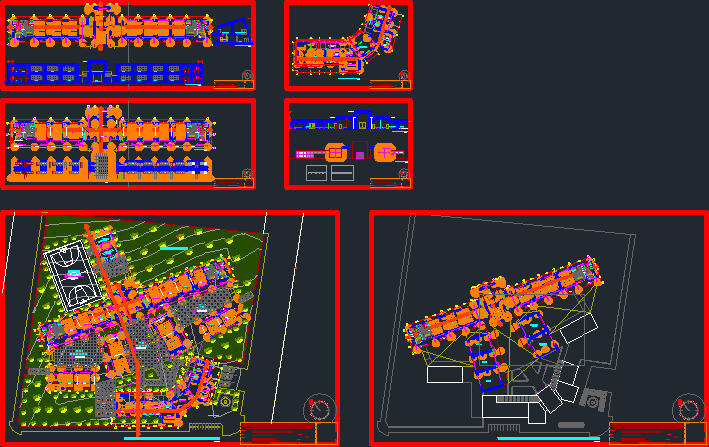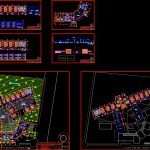
College DWG Full Project for AutoCAD
Project in the City of Tarapoto for Design Workshop Course IV of the National University of San Martin, Tarapoto. Peru. The project is for primary and secondary environments.
Drawing labels, details, and other text information extracted from the CAD file (Translated from Spanish):
desk chair, p. of arq enrique guerrero hernández., p. of arq Adriana. rosemary arguelles., p. of arq francisco espitia ramos., p. of arq hugo suárez ramírez., classroom, deposit, stage, sum, ante, scene, ceiling projection, s.s.h.h. women, s.s.h.h. males, support bar, wheelchair swivel diameter, shower, entrance, circulation, ceramic floor, high traffic, library, computer room, flight projection, secondary playground, primary playground, main playground, multipurpose court , reception, staff room, cafetin, topical, psychology, depository, secretary, file., address, warehouse, student club, access plaza, workshop i, workshop ii, workshop iii, chemical laboratory, biology laboratory, longitudinal section aa, cross section bb, main elevation, wait, distribution: administrative area, ss. hh, file, p l a n t a n g e p r i m e r p a m e s, alamacen, longitudinal section: c-c, sheet, scale, plane, student, chair, second floor general plant, primary education institution, a n e v e r a n d a n c e n t a n d a n d a n t a n t, nelson daza donaires, arq. sandra mescua ampuero, professional academic school of architecture and urbanism, date, project, arq. giancarlos cespedes mundaca, p l a n t a g e n g e n g a n d p e s, general floor, first floor, section and elevation, administrative block distribution, block of classrooms, s.h. males, s.h. women, ground floor, kiosk, living room, terrace, expansion area, ladies dressing room, male dressing room
Raw text data extracted from CAD file:
| Language | Spanish |
| Drawing Type | Full Project |
| Category | Schools |
| Additional Screenshots |
 |
| File Type | dwg |
| Materials | Other |
| Measurement Units | Metric |
| Footprint Area | |
| Building Features | Deck / Patio |
| Tags | autocad, city, College, Design, DWG, education, full, iv, library, martin, national, primary, Project, san, school, secondary, tarapoto, university, workshop |
