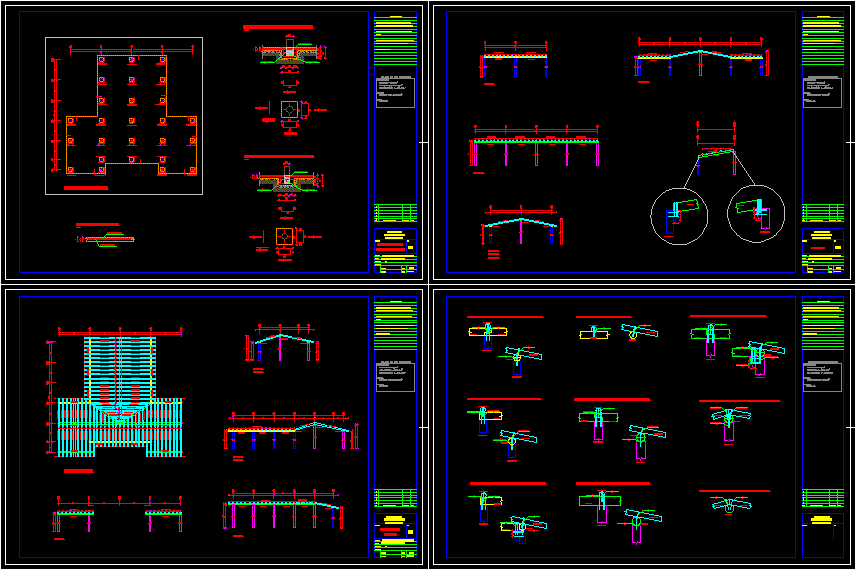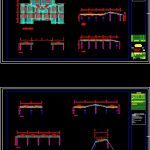
Colonial House DWG Plan for AutoCAD
CONTAINS DETAILS PLANS FOR A COLONIAL HOUSE BUILT IN EDO YARACUY SAN FELIPE, VENEZUELA. THE SAME HAS TWO BEDROOMS, TWO BATHS, LIVING ROOM, DINING ROOM, KITCHEN. Tongue and groove ROOF, THE COLUMNS AND ROOF BEAMS TYPE ARE TEAK WOOD. PART 1.
Drawing labels, details, and other text information extracted from the CAD file (Translated from Spanish):
engineering and projects ca, ledana, primer, portico f, portico e ‘, portico e, portico d, portico a, portico b, portico c, content :, sheet :, description modification, ref., date, ordered by, plant foundation , san felipe, edo. yaracuy, house colony villas san antonio, observations: remove the bark from the column at the foundation level before applying the, bolts, reinforced concrete, quality of materials, elements, primer in it. this prevents the wood from rotting or getting damaged., foundation plant, foundation slab detail, measurements are expressed in meters a, unless otherwise indicated., san antonio colonial house, profiles, floor ceiling, details foundation, porches, colonial house villas san antonio, any modification must be authorized in writing by the ing. Calculator, otherwise it completely voids the responsibility of the professional., bounded according to architecture, details, general detail connection beam – belt, revised :, approved :, project :, calculation :, draftsmen :, owner :, scale :, date:
Raw text data extracted from CAD file:
| Language | Spanish |
| Drawing Type | Plan |
| Category | House |
| Additional Screenshots |
 |
| File Type | dwg |
| Materials | Concrete, Wood, Other |
| Measurement Units | Metric |
| Footprint Area | |
| Building Features | |
| Tags | apartamento, apartment, appartement, aufenthalt, autocad, built, casa, chalet, colonial, details, dwelling unit, DWG, edo, felipe, haus, house, logement, maison, plan, plans, residên, residence, san, unidade de moradia, villa, wohnung, wohnung einheit |
