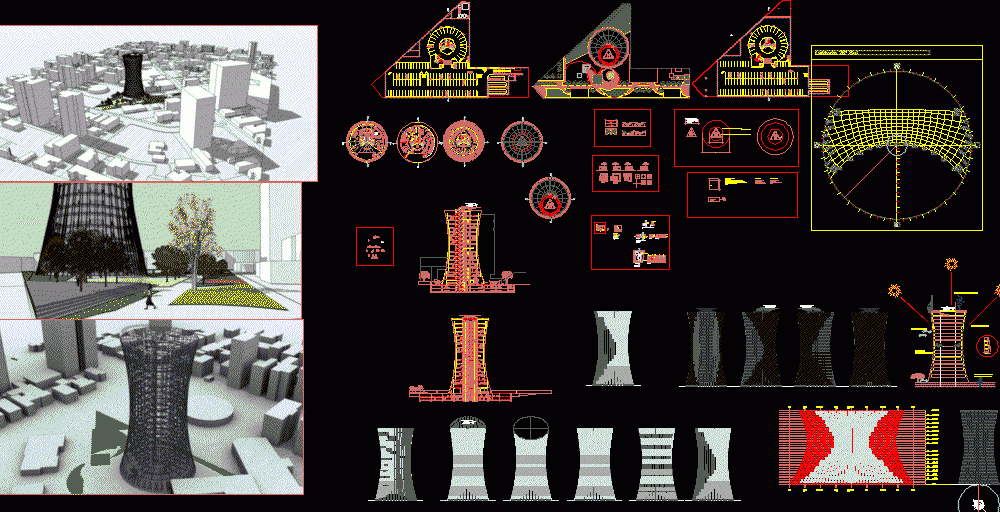
Commercial Building DWG Block for AutoCAD
Commercial Building – Hyper boloide – LEED
Drawing labels, details, and other text information extracted from the CAD file (Translated from Portuguese):
rainwater recycling, photovoltaic windows, sunshine control with brises, rainwater recycling for irrigation, elevator, Brazilian practical method, non-potable purposes, garden watering and green areas, washing floors and sidewalks and facades, landscape ornamentation and discharge of sanitary ware, raw water collection, rainwater drainage water condensation air-conditioning drainage water table drainage, raw water tank, filter pump, base of concrete, mixed aluminum structure. scaffolding, bricks, bricks, concrete support, brass, aluminum, cistern, p: burnt cement, fiberglass water box, pumps, petit pavet, petit pavet, maintenance, access to, ladder type sailor, pebbles for drainage, ground floor, aa cut, aluminum door shutter type, power central, p: flamed granite, gas, trash, bb cut, ventilation, wooden platform, pig-tail , check valve, pipeline fixation, west, if, ne, south, east
Raw text data extracted from CAD file:
| Language | Portuguese |
| Drawing Type | Block |
| Category | Office |
| Additional Screenshots |
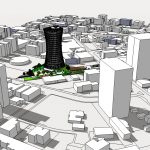 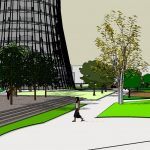 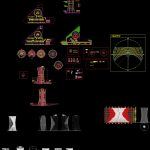 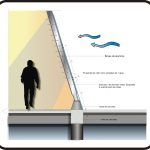  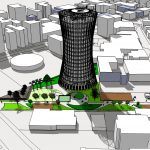 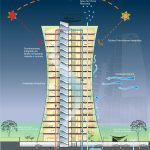 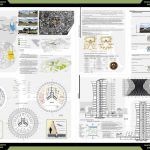 |
| File Type | dwg |
| Materials | Aluminum, Concrete, Glass, Wood, Other |
| Measurement Units | Metric |
| Footprint Area | |
| Building Features | Garden / Park, Elevator |
| Tags | autocad, banco, bank, block, building, bureau, buro, bürogebäude, business center, centre d'affaires, centro de negócios, commercial, DWG, escritório, immeuble de bureaux, la banque, office, office building, prédio de escritórios |
