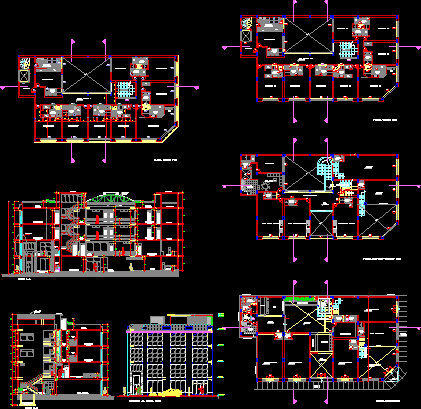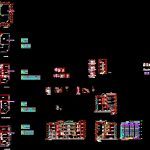
Commercial Building DWG Section for AutoCAD
ARCHITECTURE; section and elevation; COMMERCIAL BUILDING CORNER
Drawing labels, details, and other text information extracted from the CAD file (Translated from Spanish):
alfonso de rojas, made in work, concrete shelf, wedges, wood, cradles, retalon, all assemblies are reinforced, with wedges from the outside, note:, box and tenon in door joints, npt, commercial premises, hall, area of attention, administration, attention, reception, snack, bar, garden, mirror of water, proy. empty, mezzanine, living room, bedroom, v a c i o, proy. mezzanine, local multiple use, ss.hh, ceramic floor, service, ss.hh.h, kitchen, bar, first floor plant, mezzanine floor-second floor, third floor plant, c o r r e d o, empty, proy. duct, sidewalk, terrace, elevation jr. huallaga, elevation jr. miguel grau, corridor, mayolica, mirror, water, cut bb, type, width, height, sill, quantity, observation, box of vain doors, —, wood, window box windows, glass, aluminum glass, railing wooden, property line, tank, tank, log, tank, wood panel, ac hinge, ext., int., recess in, fence, horizontal cut of the window, burnished, interior, exterior, flush of, facade, window frame, or wall, forte lock, forte handle, sheet metal lock, frame recess, for sheet metal anchor, typical, single frame, window, see detail, anchors: wooden blocks, embedments placed in , the plate and column to which, will anchor the frame with, semi-double glass, glass, semi-double, jonquil, specifications.-, sanding and waste in the metrado, vertical window cut, beam, top quality, should be dry for the habilitation and must be authorized by the inspector., inpregnado., normal synthetic marine of alkiric type tekno., black enamel, with anticorrosive, fixed glass, semi-double, typical handle, detail of safe, sheet metal, detail of staircase finishes, polished and rubbed ceiling, detail for inclusion of handrails, welding, detail ss. hh., beveled mirror, ss.hh., polished cement, cut a-a, wastebasket, c-c cut, deposit, mezzanine staircase, second and third floor staircase, staircase cut detail a-a, staircase roof, locker room, circular column, patio, proy. duct, ss.hh.m, iron railing, duct, tempered glass, square aluminum profile, detail x, see detail and, composite, aluminum panel, detail and, projecting window, legend, metal staircase, concrete staircase, lightweight slab, main metal beam, step detail, anchor detail, step, railing, dd cut, cut aa, cc cut, expansion joint, fourth floor plant, see detail x, ironing, tendal, laundry, roof plant, plant ceilings, asphalt tile, proy. roof, hot springs, proy. polycarbonate cover, and cover, polycarbonate, metal structure, ntt, second, third, roof, hydraulic brake, composite aluminum panel
Raw text data extracted from CAD file:
| Language | Spanish |
| Drawing Type | Section |
| Category | Retail |
| Additional Screenshots |
 |
| File Type | dwg |
| Materials | Aluminum, Concrete, Glass, Wood, Other |
| Measurement Units | Metric |
| Footprint Area | |
| Building Features | Garden / Park, Deck / Patio |
| Tags | architecture, autocad, building, commercial, corner, DWG, elevation, mall, market, section, shopping, supermarket, trade |
