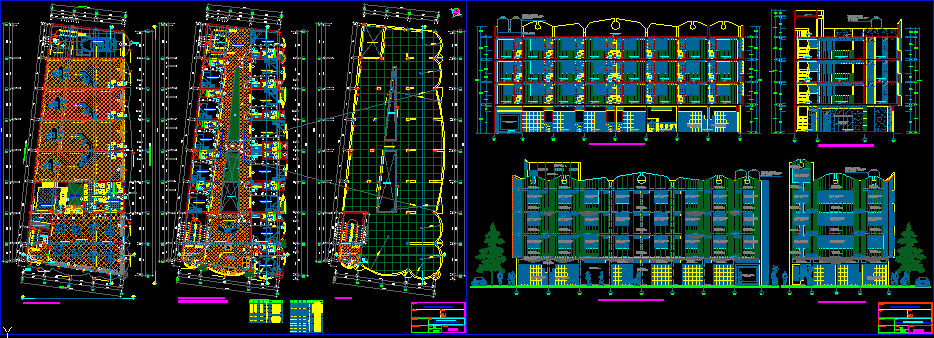
Commercial Building – Stores DWG Section for AutoCAD
Stores – Restaurant – Plants – Sections – Elevations
Drawing labels, details, and other text information extracted from the CAD file (Translated from Spanish):
monolithic glass, polarized color, window-window box, alfeiz., width, height, type, quantity, observations, high-temperature glass-monolithic, polarized glass, polarized glass vent. , observations, rolling door, cedar wood, right lateral elevation, wooden door, reception, hall, cl., garden., living room, sh, second, third and, proy. lightened ceiling, distribution, first, second, third, fourth floor and roof, scale :, date :, delineador cad:, province:, departam. :, c o m e r c i o, a r q u i t e c t u r, flat:, district:, location :, prof. resp., property:, project:, nº lamina, floor: national ceramic, proj. beam banked, duct, proy. skylight, cuts and elevations, cad delineator:, garage, s. h., s.h. men, restaurant, draw, roof, skylight projection, to the roof, t e r r a z a, smoked glass, rolling door projection, garden, interior, s.h. women, kitchen, garage, first floor, floor: polished cement, lightened ceiling, wood, pantry, entrance, main, main elevation, rubbed, tarrajeo, screw cap, the terrace, elevated tank, one located on, raise according to , requirement, polarized, colored glass, hall, terrace, depos., bruñas, liftgate
Raw text data extracted from CAD file:
| Language | Spanish |
| Drawing Type | Section |
| Category | Retail |
| Additional Screenshots |
 |
| File Type | dwg |
| Materials | Glass, Wood, Other |
| Measurement Units | Metric |
| Footprint Area | |
| Building Features | Garden / Park, Garage |
| Tags | autocad, building, commercial, DWG, elevations, mall, market, plants, Restaurant, section, sections, shopping, Stores, supermarket, trade |
