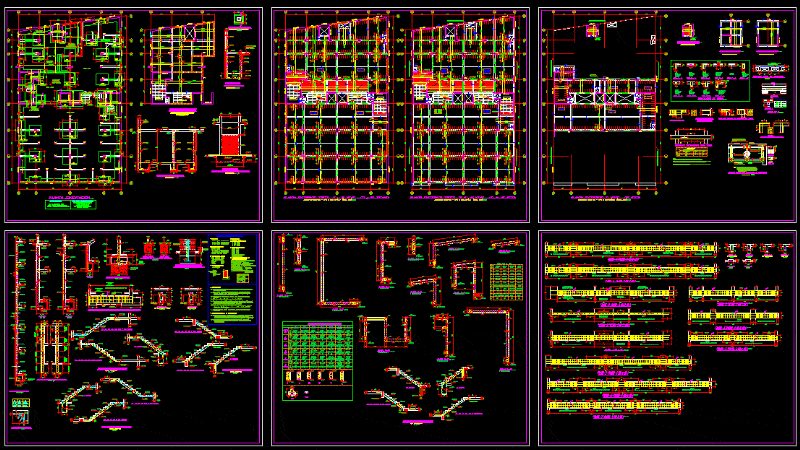
Commercial Building Structural Design DWG Detail for AutoCAD
STRUCTURAL DESIGN COMMERCIAL BUILDING – several details – details – specifications – sizing
Drawing labels, details, and other text information extracted from the CAD file (Translated from Spanish):
parking, cement floor, deposit, proy. empty, proy. beam, sliding door, white, entrance, hall, floor terrazzo white, proy. roof, terrazzo floor, existing dividing wall, fourth, of machines, tank registration cover, proy. cistern, typical bends of reinforcement in beams, d lintels, typical lightened section, values of m, h. any, lower reinforcement, upper reinforcement, elevation, frame of lintels, beam, technopor or similar, typical detail for reinforcement of partitioning, widening of the lightened formed when removing bricks and, support in banked or flat beams will be anchored in a, both in the upper end as on the sides, filled with concrete, variant for when, the columns are supported, in beams or banked foundation, note, space the columns in lengths, and penultimate course of bricks, see detail a, cut xx, detail a, see plant, secc. a – a, sec. c – c, secc. d -d, secc. b – b, secc. e – e, continue idemt., solid slab, secc. g – g, secc. h – h, cto. elevator, projection, secc. i – i, sect. j – j, sections of beams, sect. f – f, bxt, typical detail of shoe, ø esp., see table, bxt, ø column, e- overloads:, indicated in plant, technical specifications, buildings of peru, national regulations, g- norms and regulations: , columns, shoes, zuscp, plates, c- minimum coatings:, referential plant, seismic parameters d-, a- materials :, h- summary of the conditions of :, .- type of foundation: superficial, according to ems elaborated by the ing. manuel cesar, .- aggressiveness of the soil: not detected, – level of the water table: not detected, .- predominant period of soil vibration, – important:, column, the rods of the beams should be lightly tapped, to, maintain the position of the steel of the columns, manufacturer: concrete structural elements to prevent the oxidation of the reinforcement., to the calculator., on the cuts of the beams., of the beams, should be placed in two layers. this note has priority, sanitary or artificial fill. these inadequate materials must be – notes regarding the foundation:, removed in their entirety before constructing the building and being replaced, the required strength will be deepened with a false shoe until it reaches the appropriate stratum., b- partition masonry :, typical, typical elevation of plates, seismic joint, or beam, column d, abutment hook, nfp, confinement of columns, nfp, ciment. vanos, ciment. central, sections of foundation tabiqueria, according to table, columns, column with running foundations, typical detail of anchoring, case sub zapata, see d transv. in plant, relative displacement, absolute displacement, foundation plant, d-d beam, cistern wall, cistern plant, sinkhole plant, b – b cut, cto floor. pumps, simple concrete, floor slab, foundation, type, iii, column table, floor, basement, viii, d major, bxt, see d, cut c – c, fill, see type, vii, rest, floors, ø e, ø d, ø c, ø a, ø b, ø f, ø h, ø g, dg, see arquit., ø i, shoe, proy., loose earth, bxt
Raw text data extracted from CAD file:
| Language | Spanish |
| Drawing Type | Detail |
| Category | Retail |
| Additional Screenshots | |
| File Type | dwg |
| Materials | Concrete, Masonry, Steel, Other |
| Measurement Units | Metric |
| Footprint Area | |
| Building Features | Garden / Park, Elevator, Parking |
| Tags | autocad, building, commercial, Design, DETAIL, details, DWG, mall, market, shopping, sizing, specifications, structural, supermarket, trade |

