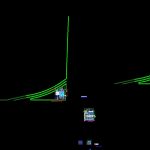
Commercial Center DWG Block for AutoCAD
Commercial Center for half-tall zone with underground parking and cinema’s area
Drawing labels, details, and other text information extracted from the CAD file (Translated from Spanish):
esia, table, date :, matter: architectural composition, review: martinez barbabosa juan jose, architectural plan: assembly plant and sketch of loc., architectural plan: general plan architectural plant, sanit – men, health – women, architectural plan: architectural plant parking, trash can, mca.hoshizaki, ice factory, mca. hoshizaki, bin deposit, rack with trays, nb, vestibule, trailers platform, staff access platform, salchichoneria and cheeses, promotions, garbage, cardboard, protection, smart, transit warehouse, trailer, camera, salchichoneria, access services, rosticeria, cafeteria and canteens, circulation, examinations, staff, meeting room, section, system, circulations, dough, cong., meat, prepared, dairy chamber, frozen, secretary, manager, heads, bodega amasijo , camera. of, equipment, signs, maintenance, lockers, cbl, lobby, sepaprosa, cashier, ice, source of sodas, cctv, customer services, system of section, electrical substation, generator, tortilla, fruit, and vegetables, fruit and, vegetables, storage, groceries, camera, camera, refrigeration, access, commutator, cons. internal, returns, box area, general sales floor, vest. sanitary, office, administrative, toilet, ramp, selector, sports, verifier, gentlemen, shoe store, children, ladies, children, promotion, tv, home, jarcieria, whites, appliances, appliances, electronics, records, bakery , tetrapak milk, cake, fruits and vegetables, groceries, mixer, batteries, car, gardening, pets, hardware, paints, clothes for babies, babies, accessories for babies, diapers for babies, health, hygiene and beauty, pharmacy, cosmetics , pharmacy, stationery, bicycles, toy, baseball, candy, party, disposable, sugar, egg, and parcel, truck platform, recruitment, control, supervisors, personnel access, entertainment area, access to parking, street la rielera , street the guerrilla, avenue board xochiaca, npt, level of parking, area, employees, security, m ercancia, flats, exit parking, plant assembly, billboards, ticket office, table, vertical cooler, trunk of ice cream, syrup rack, extinguisher, shelves for b. i. b., icee syrup rack, ice maker, candy, syrups, food preparation, stock, access control rooms, cafeteria, projection room, screen, cto. of projection, emergency exit, architectural plan: exterior and interior perspective
Raw text data extracted from CAD file:
| Language | Spanish |
| Drawing Type | Block |
| Category | Retail |
| Additional Screenshots |
 |
| File Type | dwg |
| Materials | Other |
| Measurement Units | Metric |
| Footprint Area | |
| Building Features | Garden / Park, Parking |
| Tags | area, autocad, block, center, cinema, commercial, DWG, mall, market, parking, shopping, supermarket, tall, trade, underground, zone |

