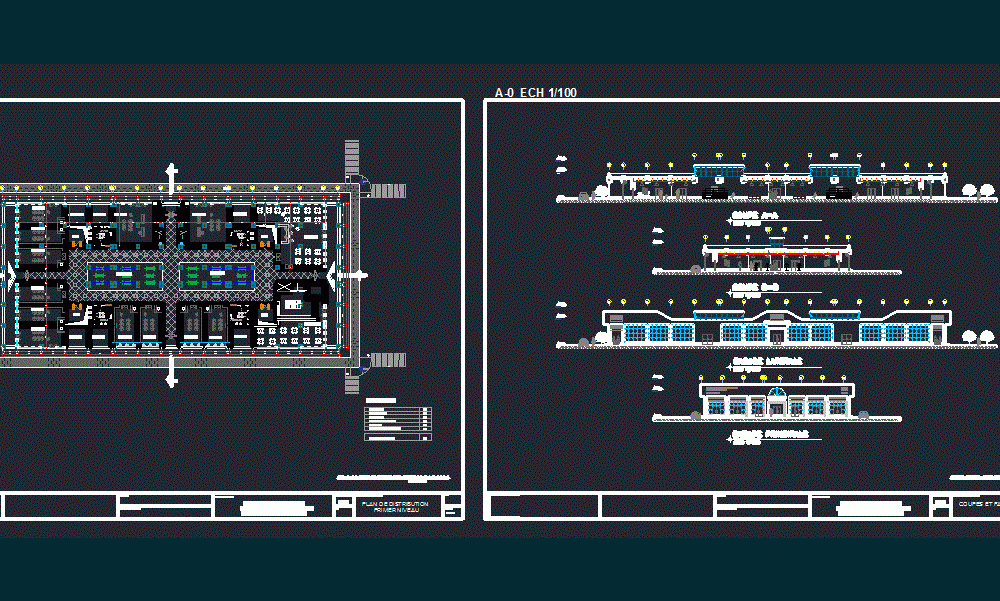ADVERTISEMENT

ADVERTISEMENT
Commercial Center DWG Section for AutoCAD
Shopping surface – Plants – Sections – Views
Drawing labels, details, and other text information extracted from the CAD file (Translated from French):
nissan, altima, sl, observation :, aproval of the architect:, floor title:, floor name:, floor #, cad:, date:, scale:, layout plan, level primer, shops, resturante, total of rooms, legend, cafeteria, shopping surface, toiletes, shop, shoping, empty, project: realization of a commercial center bir el atre, plan of situation, plan of mass, cuts and facades, bloc, opgi, high school, matico, road axis, hay el omrani, logts., cut aa, cup bb, side facade, main facade
Raw text data extracted from CAD file:
| Language | French |
| Drawing Type | Section |
| Category | Retail |
| Additional Screenshots |
 |
| File Type | dwg |
| Materials | Other |
| Measurement Units | Metric |
| Footprint Area | |
| Building Features | |
| Tags | agency, autocad, boutique, center, commercial, DWG, Kiosk, Pharmacy, plants, section, sections, Shop, shopping, shops, surface, views |
ADVERTISEMENT
