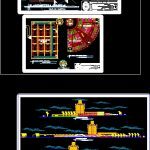
Commercial Complex DWG Section for AutoCAD
detailed work with plants and pictures and sections
Drawing labels, details, and other text information extracted from the CAD file (Translated from Spanish):
unjbg, foyer, cinemas, boleteria, dispensio, administracion, deposito, s.h. ladies, s.h. males, s.h. man., s.h. woman, kitchen, served, refrigerator, pantry, box, lobby, general deposit, ss.hh. males, ss.hh. ladies, antebellum, vault, reports, cashier, secretary, management, waiting area, hall, accounting, sh, attention, carts, entrance hall, wet area, personal cleanliness items, dry area, hypermarket, advertising panels area, warehouse , pastry, resting camera, bakery, cleaning, preparation of bread, circulation of service, parking, ss.hh., vest., limp., waste deposit, deposit of tables, yard maneuvers, personnel office, meat refrigerator red meat, meat chickens meat, meat fish refrigerator, fruit fridge, vegetables, antechamber, garbage, lokers, dressing men, dressing women, groceries, sausages, vegetables, meat, chicken, fish, seafood, wet area, store, dressing rooms, ups to stores, up corridor, estares, control, ups, parking administration, corridor, multipurpose store, banking agency, multiplexes, offices, store, passage, administrative building, food court
Raw text data extracted from CAD file:
| Language | Spanish |
| Drawing Type | Section |
| Category | Retail |
| Additional Screenshots |
 |
| File Type | dwg |
| Materials | Other |
| Measurement Units | Metric |
| Footprint Area | |
| Building Features | Garden / Park, Deck / Patio, Parking |
| Tags | autocad, commercial, complex, detailed, DWG, mall, market, pictures, plants, section, sections, shopping, supermarket, trade, work |
