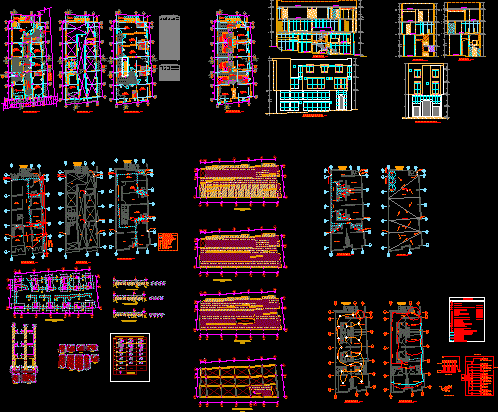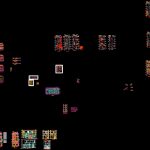
Commercial Lodging DWG Section for AutoCAD
plant sections elevations; structures, sanitary and electrical
Drawing labels, details, and other text information extracted from the CAD file (Translated from Spanish):
prop.,: srta. heydi patricia garcia ramos, proy., plane, esc. :, date:, dib .: ta, location – location, indicated, work:, architectural workshop, plane no., fist, Andean tile, zz cut, commercial space, commercial gallery, corridor, reception, first floor, mezzanine, second floor, third floor, garden, sidewalk, mezzanine, existing, building, type of span, observations, glass, wood, observ., metal rolling, in arch-corner, corner, cut aa, bb cut, main elevation, in double height, lateral elevation, cc cut, passage, common, common passage, current brick wall, affirmed, final floor, colored polished concrete floor, variable npt, isolated footing, concrete, overlaps, anchors, main steel, stirrups , lightened slab, stairs, secondary beams, covering, tmn., solid slab, continuous foundations, columns and plates, maximum size, footings, overburden, concrete specifications, main beams, adm, free coverings, simple or, cyclopean, admissible load of the cover floor tion, basic technical specifications, seismic parameters: soil, general specifications of masonry, curing of the walls will be by wet way, straight hooks in closed stirrups, reinforced structural elements, annexes, notes, structures, performance of structure, create short columns, masonry, reinforced, between fresh concrete and existing concrete. If necessary, apply a coat of epoxy glue, empty columns attached to the walls in a jagged way, only where the no, the present specifications will be complemented with the technical specifications of the project, and with the prescriptions of the national regulations of constructions and its norms of, any modification of the project of structures must be authorized by the designer, who will not be responsible for any alterations that attempt against the good, minimum lengths of anchors and overlaps of the reinforcement, before proceeding to empty or of the next stage., the construction joints will be made in the places indicated in the details, the surfaces of the construction joints should be carefully cleaned, aa, bb, cc, dd, type section, stair anchor, mezzanime slab , first lightweight slab, second lightweight slab, tubular brick, code, plant i, plant ii and iii, cl, network, public network, existing network, comes from existing network, vent grid, elevated tanks on metal structure, cold water pipe, drain, threaded register, register box, water meter, gate key, rainwater pipe, drain pipe, simbology, check key, water trap, water tank, ventilation, terrace, track, double height, common passage, comes from tg, telephone step box, kw-h, lighting, abc, arrives from tg, from tg hotel, td-hotel, arrives, abcdefgh, bank of meters, existing meter, stile diagram, projected , third level, second level, first level, ci, tomaco current, c-ii, lighting, tg, circuit diagram, switch, switching switch, meter, light center, outlet with grounding, electrical outlet, electric water heater, power outlet, telephone distribution board, telephone duct, terminal for telephone, doorbell for intercom, built-in circuit for doorbell, built-in circuit for telephone, outlet for heater
Raw text data extracted from CAD file:
| Language | Spanish |
| Drawing Type | Section |
| Category | Hotel, Restaurants & Recreation |
| Additional Screenshots |
 |
| File Type | dwg |
| Materials | Concrete, Glass, Masonry, Steel, Wood, Other, N/A |
| Measurement Units | Imperial |
| Footprint Area | |
| Building Features | Garden / Park |
| Tags | accommodation, autocad, casino, commercial, DWG, electrical, elevations, hostel, Hotel, lodging, plant, Restaurant, restaurante, Sanitary, section, sections, spa, structures |
