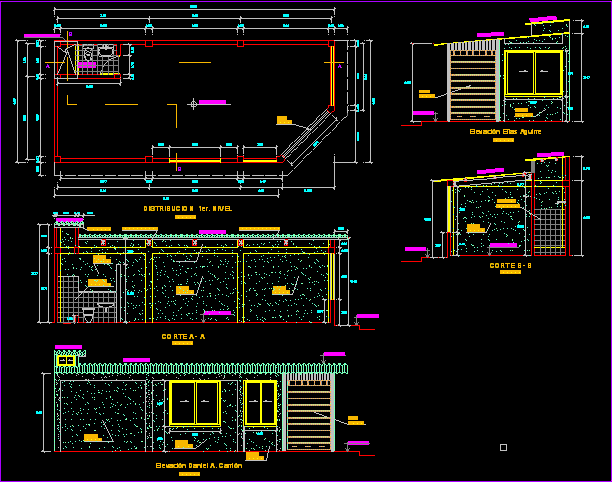ADVERTISEMENT

ADVERTISEMENT
Commercial Store DWG Section for AutoCAD
Commercial store – Plants – Sections -Elevations
Drawing labels, details, and other text information extracted from the CAD file (Translated from Spanish):
cut b – b, variable, detail encounter foundation – shoe, shoe, concrete, grit, foundations, lava pedestal roma, wht, ss.hh., elevation elías aguirre, elevation daniel a. carrion, eternit coverage, network, blue, yellow, cyan, megenta, tarrajeo rubbed, roller door, cut a – a, cut b – b, low ceiling projection
Raw text data extracted from CAD file:
| Language | Spanish |
| Drawing Type | Section |
| Category | Retail |
| Additional Screenshots |
 |
| File Type | dwg |
| Materials | Concrete, Other |
| Measurement Units | Metric |
| Footprint Area | |
| Building Features | |
| Tags | autocad, commercial, DWG, elevations, mall, market, plants, section, sections, shopping, store, supermarket, trade |
ADVERTISEMENT
