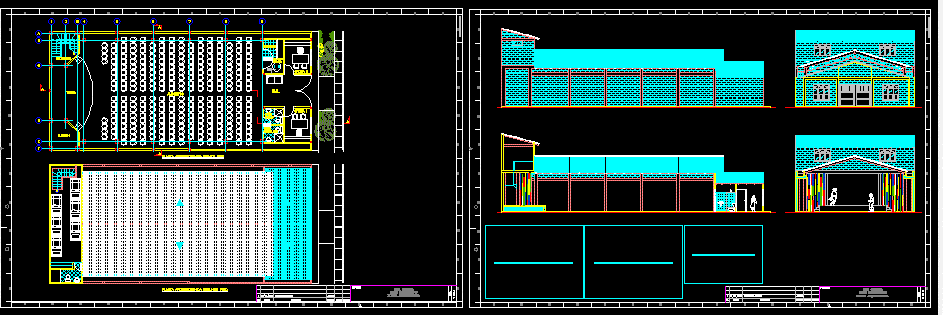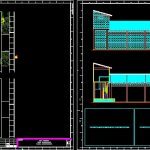ADVERTISEMENT

ADVERTISEMENT
Communal Lounge DWG Block for AutoCAD
Housing for communal joints and for homeless shelters
Drawing labels, details, and other text information extracted from the CAD file (Translated from Spanish):
date, no., revisions, drawing, review, approval, sheet, project, cad, drawing :, review :, approved :, date :, reference :, flat no., communal house, damaged houses, architectural floor, issued for revision , j. morillo, architectural floor second floor, architectural floor first floor, hall, pump, kitchenette, bathroom, ladies, gentleman, auditorium, warehouse, stage, stairs
Raw text data extracted from CAD file:
| Language | Spanish |
| Drawing Type | Block |
| Category | City Plans |
| Additional Screenshots |
 |
| File Type | dwg |
| Materials | Other |
| Measurement Units | Metric |
| Footprint Area | |
| Building Features | |
| Tags | autocad, block, city hall, civic center, communal, community center, DWG, Housing, joints, lounge |
ADVERTISEMENT
