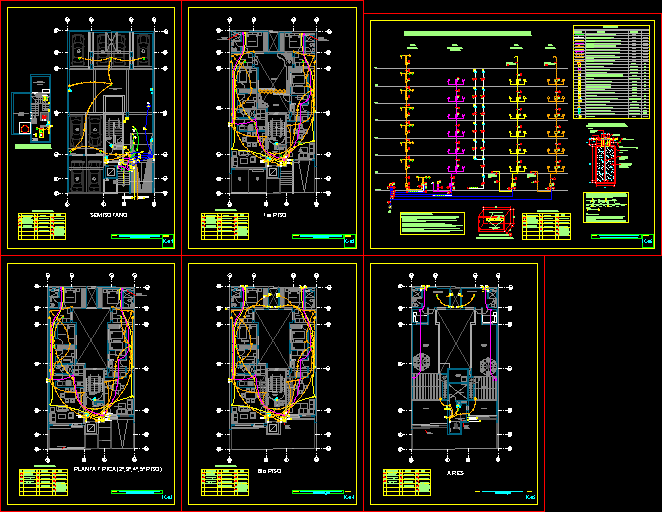
Communications Facilities DWG Plan for AutoCAD
MULTI-FAMILY BUILDING PLANS COMMUNICATIONS FACILITIES TV, INTERCOM ALARM CABLE PHONE.
Drawing labels, details, and other text information extracted from the CAD file (Translated from Spanish):
Lamina no., plane of, Semi-tank, railyard, Staircase, G.c.i., evacuation, Deposit, entry, railyard, goes up, low, Underground TV cable, Underground telephone external, Tsg, tank, N.p.t., against, tank, N.p.t., Bombs, Shed, goes up, letter, pipelines, Mm pvc, Boxes, Of keys, power, Location, Feeders, In mm pvc, Tw in mm, Terminal box for, Communications, Lamina no., plane of, Of bombs, Distribution of tv intercoms alarms plant semisotano, floor, Sshh, laundry, lobby, dining room, dinning room, to be, bedroom, living room, yard, Air ventilation by mechanical means, G.c.i., Staircase, evacuation, Sshh, laundry, lobby, laundry, dining room, kitchen, bedroom, kitchen, bedroom, living room, yard, letter, pipelines, Mm pvc, Boxes, Of keys, power, Location, Feeders, In mm pvc, Tw in mm, Terminal box for, Communications, Tv distribution intercoms floor plant alarms, plane of, Tv distribution intercoms alarms plant, dining room, Typical plant, Sshh, laundry, kitchen, to be, bedroom, lobby, Air ventilation by mechanical means, Outdoor grill, balcony, G.c.i., Staircase, evacuation, dining room, Sshh, laundry, bedroom, dining room, kitchen, to be, bedroom, laundry, balcony, letter, pipelines, Mm pvc, Boxes, Of keys, power, Location, Feeders, In mm pvc, Tw in mm, Terminal box for, Communications, Lamina no., plane of, Tv distribution intercoms floor plant alarms, dining room, Sshh, laundry, dining room, bedroom, floor, Cat ladder pregable, balcony, G.c.i., Staircase, evacuation, dining room, Sshh, laundry, kitchen, bedroom, dining room, kitchen, to be, bedroom, lobby, laundry, to be, goes up, letter, pipelines, Mm pvc, Boxes, Of keys, power, Location, Feeders, In mm pvc, Tw in mm, Terminal box for, Communications, Lamina no., plane of, Tv distribution intercoms alarms plant aires, letter, pipelines, Mm pvc, Boxes, power, Location, Feeders, In mm pvc, Tw in mm, Terminal box for, Communications, Airs, terrace, terrace, to be, Cto. service, terrace, high, Cantilever beam, Cto. Machines, Cat ladder pregable, tank, game room, Switchboard, Cto. service, game room, Cto. service, low, goes up, Stasc, floor, Semi-tank, floor, air, P.t. com., Caci, Comes from, Comes from, Underground attack, Satellite air connection, Underground attack, Satellite air connection, Cords, phones, Alarms, Of Amounts of Communications Alarms, Lamina no., plane of, Diagram of communication summits alarms key box details technical specifications legend, P.t., Output for alarm bell pushbutton, Siren output with protector, The pipes indicated therein will indicate a grounding wire in the circuit, description, Built-in electric distribution board, Tv aerial output, Output for external telephone., Exit to intercom, Duct embedded in the ceiling for intercom, Ducted in the ceiling to, In-ceiling duct for external telephone, In-ceiling duct for alarm with, Pipe embedded by two conductors, Outlet for smoke detector system aci, Output for temperature sensor system aci, Earth well, Symbology, oct. MMM, ceiling, special, Mm box, In-floor conduit for alarm with, Internet distribution box, Electric remote-controlled lock, External telephone distribution box, Intercom distribution box, intercom, Fºgth step box according to plan indications, pass box, Indicated, oct. MMM, Indicated, Quadr. Mm, Alarm distribution box, Indicated, Central exit fire alarm, special, Typical well of land with. Of communications, Extraction handle, bronze, Npt, double, Driver p.t., Reinforced concrete cover, Bronze connector type, Copper rod of mm m. of length, Soil of chacra sieved compacted dose of electrolytic salts thor gel similar, Pipe in mm conduit p.t., Resistivity of the filling, Electrode length, Diameter of the well, Electrode diameter, note, Dispersion resistance of a vertical electrode, Design resistivity, The consumption of communications loads is lower, So according to the national code of, Section conductor earth ground standard, Source: course electrical grounding techniques, Ing. Fair yanque. Item pag., electricity:, letter, pipelines, Mm pvc, Boxes, Of keys, power, Location, Feeders, In mm pvc, Tw in mm, Terminal box for, Communications, Ground terminal box for communications, Copper plate, Kg resin, All the installations will be embedded the electricity products will be used
Raw text data extracted from CAD file:
| Language | Spanish |
| Drawing Type | Plan |
| Category | Mechanical, Electrical & Plumbing (MEP) |
| Additional Screenshots |
 |
| File Type | dwg |
| Materials | Concrete |
| Measurement Units | |
| Footprint Area | |
| Building Features | Deck / Patio, Car Parking Lot |
| Tags | alarm, autocad, building, cable, communications, DWG, einrichtungen, facilities, gas, gesundheit, intercom, l'approvisionnement en eau, la sant, le gaz, machine room, maquinas, maschinenrauminstallations, multi, multifamily, phone, plan, plans, provision, telephone, tv, wasser bestimmung, water |
