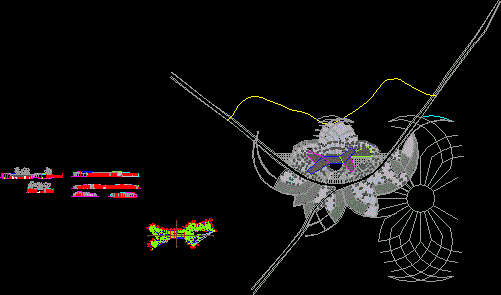
Community Center Of Development In Tumbaco DWG Block for AutoCAD
Center of developmant for the community ; library; restaurant workshops; etc
Drawing labels, details, and other text information extracted from the CAD file (Translated from Spanish):
geometrica., modulo, submodulo, electric solder, die of concrete, consultation, librarian, meeting room, secretary, projection area, video library, virtual area, map library, reading, access, library, cellar, bar cafeteria, exhibition hall, workshop, dance, multiple use area, address, wait, entrance, information center centrality pomasqui – san antonio, professors: arq. fabian gomez arq. juan villagomez, general implantation, project plant, north, cultural and educational productive potential development, community development center, community integration, is a development center that seeks to integrate the communities of san antonio – pomasqui. the objective is to develop the potentialities in the educational cultural, economic productive, educational cultural, economic productive, metallic structure, structural modulation, the foundations will be of the highest quality for the area where the land is located and there will also be metal joints for columns, orthogonal geometry, addition, subtraction, transformation, parking, access, square, bus entrance, taxi, etc., circulations, main access, entrance hall, workshops, specialized area, non-specialized area, specialized area, axes visual, natural environment, intelligent building, is managed a concept of specialized areas which guarantees that the internal workings of the building., level, north elevation, south elevation, east elevation, west elevation
Raw text data extracted from CAD file:
| Language | Spanish |
| Drawing Type | Block |
| Category | City Plans |
| Additional Screenshots |
  |
| File Type | dwg |
| Materials | Concrete, Other |
| Measurement Units | Metric |
| Footprint Area | |
| Building Features | Garden / Park, Parking |
| Tags | autocad, block, center, city hall, civic center, community, community center, development, DWG, library, Restaurant, workshops |
