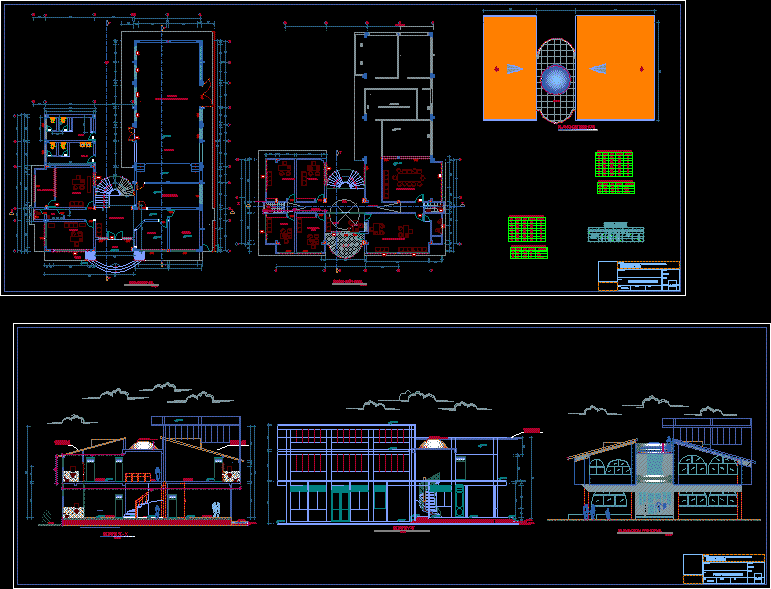
Community Center DWG Plan for AutoCAD
Plan for distribution community center
Drawing labels, details, and other text information extracted from the CAD file (Translated from Spanish):
owner, project, esc., plan, const. communal multipurpose mantaro, dib., date, general plan of distribution, pichari, the convention, cusco, dept., place, province, indicated, gft, npt, roof plan, roof, type, glass, apanelada, description, width , high, alfeizer, quantity, court x – x, library, corridor, hall, sh, garden, lightweight metal structure polycarbonate cover, coverage with lightweight slab, auditorium, floor veneered with stone type ceramics, stage, general store, treasury, room of regiodores, rents, mayor populated center, planning, registrar, secretary, civil, balcony, wait, second level, court yy, main elevation, first level, descrpc., box vain, height, long, rear, windows, doors, entrance hall, reflection room, atrium, sidewalk, ss.hh v, ss.hh. m, plan of distribution, reconstruction and equipment of the local, communal multipurpose, const. local multipurpose municipal palace mantaro, distribution plan and cuts
Raw text data extracted from CAD file:
| Language | Spanish |
| Drawing Type | Plan |
| Category | City Plans |
| Additional Screenshots |
 |
| File Type | dwg |
| Materials | Glass, Other |
| Measurement Units | Metric |
| Footprint Area | |
| Building Features | Garden / Park |
| Tags | autocad, center, city hall, civic center, community, community center, distribution, DWG, plan |
