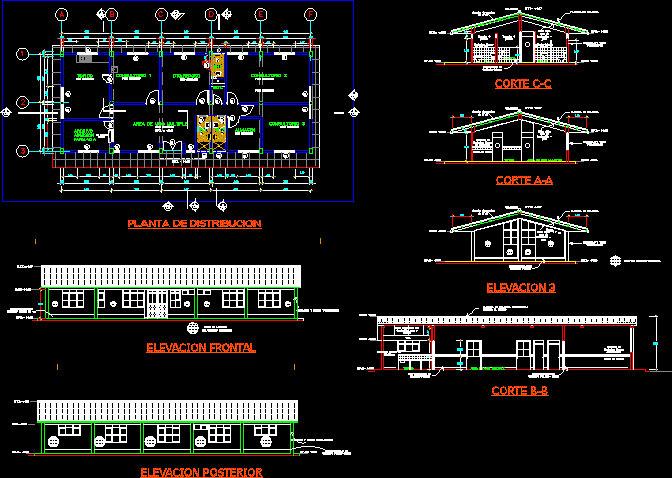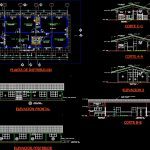ADVERTISEMENT

ADVERTISEMENT
Community Clinic DWG Section for AutoCAD
PLAN, SECTION , FACADES
Drawing labels, details, and other text information extracted from the CAD file (Translated from Spanish):
columns and beams tarred, white ceramic, cleaning, counterzoating of, area of multiple use, topico, brick wall face, polished cement, counterzocalo of, sheet of calamine, false ceiling of tumbadillo – plaster, ridge, varnished lacquered, wall of brick, columns and tarred friezes, galvanized sheet metal, painted in the furnace, false ceiling with plaster and reed tumbadillo, reed, cto.reposo, ceramic floor, polished and burnished cement floor, pharmacy, admission, file, see detail of furniture, storage, bot.
Raw text data extracted from CAD file:
| Language | Spanish |
| Drawing Type | Section |
| Category | Hospital & Health Centres |
| Additional Screenshots |
 |
| File Type | dwg |
| Materials | Other |
| Measurement Units | Metric |
| Footprint Area | |
| Building Features | |
| Tags | autocad, CLINIC, community, DWG, facades, health, health center, Hospital, medical center, plan, section |
ADVERTISEMENT
