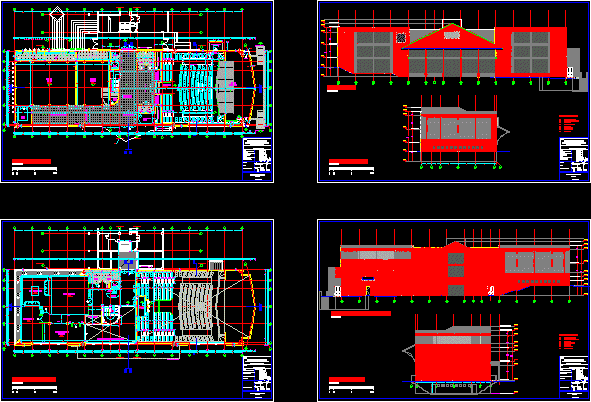
Community Cultural Center, Padre Las Casas Municipality, Chile DWG Block for AutoCAD
House of Culture father Temuco houses
Drawing labels, details, and other text information extracted from the CAD file (Translated from Spanish):
patio service, shaft, retaining wall, existing building, projected building, building, municipal, existing, maquehue street axis, building line, official line, green, area, street maquehue, plant site, projected floor line, street axis pulmahue, gas , theater foyer, stage, information, reception, security, nursing, foyer, access hall, dance, escape, auditorium, location, scale :, date :, technical file :, content :, dwg, legal representative, principal, i. municipality father houses, rosa oyarzun guiñez, juan pablo araya muñoz, project: construction design, father houses, municipal cultural center ,, first floor, mayor, version, key :, lamina :, architect consultant, architects, atelier consultants ltda, atec ltda, technical area, air, hall exhibition, upper windows, cellar, music, boiler, board, camarin, mms, hhs, room, room, projection, secret., file, bathroom, men, ladies, room crafts , painting room, and poe sia, literature room, multiple room, audio room, administration, meeting room, youth room, secretary, ladies bathroom, men bathroom, cellar under gallery, cellar under gallery, rain protection wall, exhibition showcase, wet network, platform, balcony, vacuum on hall exhibitions, second floor, plant third floor, wait, park stage, underground plant, eduardo valdes mansilla architect, plant covers, arq, covered eaves projection, lucarna projection, first level plant, second level plant, third level plant, plant roof, technical pit area, underground access, electric generator, English patio, offices, video projection room, covered beam projection, av maquehue, av pulmahue, pulmahue park, ridge wall, ceiling wall, edge wall, polycarbonate, gravel tile, roof covering pre-painted galvanized steel, low advance, shaft cover, lucarna thermopanel, curtain, all pool, perimeter grid, aa cut, access foyer, building shaft xistent, court ee, court dd, proy room, office area, dance room, music room, space, technical pit, tallleres area, office area, cc cut, bb court, roof according to eett, second level, first level, third level , ceiling level, ridge level, underground level, pencils, thickness, color, south elevation, cultural center, father houses, west elevation, east elevation, street level, symbolism of elevations, elastomeric stucco, architectural concrete, thermo panel, projection window , fixed window, tempered glass, metal latticework, lucarna according to detail, simple glass, external floor, existing building basement, corresponds to floor level, ground area, surface box, subt., – underground, surface subject to constructibility, surface, new , surface p. edif. previous, i.c., current surface of the project, surface area
Raw text data extracted from CAD file:
| Language | Spanish |
| Drawing Type | Block |
| Category | City Plans |
| Additional Screenshots |
 |
| File Type | dwg |
| Materials | Concrete, Glass, Steel, Other |
| Measurement Units | Metric |
| Footprint Area | |
| Building Features | Garden / Park, Pool, Deck / Patio |
| Tags | autocad, block, center, chile, city hall, civic center, community, community center, cultural, culture, DWG, house, HOUSES, las, municipality |
