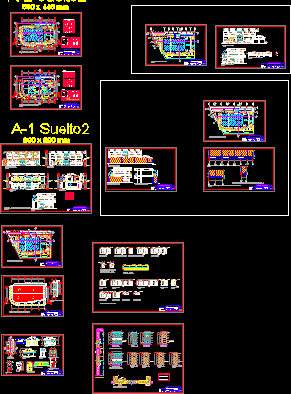
Community Storefront Office, Quichqui, Peru DWG Block for AutoCAD
COMMUNITY LOCATION QUICHQUI
Drawing labels, details, and other text information extracted from the CAD file (Translated from Spanish):
room, concrete shelf, made in work, colored and brunado, polished cement floor, bruña, main elevation, wall acartilado, nova system, reony room, waiting room, hallway, ss.hh. males, room of multiple uses, podium, court cc, ceiling, court bb, reports, terrace, court aa, cement rubbed, red flexiforte coverage, bruña painted, project:, construction of local community, sub project :, prn-hep , specialty :, development :, date :, scale :, lamina :, ancash, region :, huari, province :, san marcos, district :, district municipality of san marcos, mayor district :, antonio aponte caballero, gestion :, de the locality of pichiu quinhuaragra sector quishqui, flat: general plant, distribution general plant, circulation path, polished and burnished cement floor, bruña, multipurpose room, cement floor, polished burnished, circulation gallery, shhombres, shmujeres , ss.hh. women, ss.hh. man, ss.hh.man, circulation, polished and burnished cement floor, plant s.h., proy. flow roof, ridge axle, gutter, tarred and painted wall, front elevation, tarred and painted beam, rear elevation, ceiling, cemo counterzocal, lateral elevation, mobile anchor, see fixing detail, fixed anchor, rod, window see detail, laundry detail, plot plan – roof, plot plot plam – communal center, cutting plan – elevation, plot plot plam – sh, door see detail, distribution first level, architecture, distribution plant first level, quantity, height, table of vanos first level, type, width, material, wood, sill, doors, windows, metal, rest, proy. slab, window box, cant., alfeizer, high, metal, box doors, —-, wood, proy. of roof, proy. of beam, proy. of wall, hall, proy. of vigeta, columneta, lock two blows forte, transparent national semidoble, tarrajeo rubbed, wood board reduced, latex, white color, latex, white smoke, wooden doors with varnish, iron with security, latex, yellow color, latex, white color huo, latex white smoke, latex yellow, enamel, gray color fog, enamel and anticorrosive, tarrajeo fine rubbed, room of multiple uses, environments, sidewalks, circulation galleries, latex cream, carpentry, painting of finishes, doors, windows, walls, beams, columns, contrazócalos, skirting boards, finishes, glass, locksmith, inter., ceiling, paintings, walls, exter., columns, beams, floors, colored polished and burnished cement, wooden floor tongue and groove, wood tongue and groove, acartilado, distribution plant second level, terrraza, ss.hh. personnel, room of connections, box of vanos second level, ss. hh., corridor, second level distribution, cutting – elevation, hygenic service, legend, details, painted color enamel red tile, painted latex white color, tarred and painted color enamel griz fog, tarred and painted white latex color, tarred and painted color Nylon green latex, tarred and painted color latex white smoke, tarred and painted ceramic latex color, tarred and painted ivory latex, iron channel, tarred and painted yellow, detail – door, wooden anchors, anchors, npt, typical , wood panel, exterior, forte lock, interior, cedar, first level doors, second level doors, door – ss.hh., lock, aluminum hinge, – the measurements are finished, and finally two hands of normal synthetic marine varnish of type, – apply two coats of clear varnish wood sealer, – the wood must be delivered well lisada, polished fine impregnated., for the habilitation must be authorized by the supervisor ., – the wood to be used must be of national cedar of first, technical specifications, quality, must be dry., acrylic., detail – window, second level windows, first level windows, windows ss. hh., corrido foundation, elevation, perimeter fence plant, handrail seen in profile, railing, handrail plant, distribution of handrails
Raw text data extracted from CAD file:
| Language | Spanish |
| Drawing Type | Block |
| Category | City Plans |
| Additional Screenshots |
 |
| File Type | dwg |
| Materials | Aluminum, Concrete, Glass, Wood, Other |
| Measurement Units | Metric |
| Footprint Area | |
| Building Features | A/C |
| Tags | autocad, block, city hall, civic center, community, community center, DWG, location, office, PERU |
