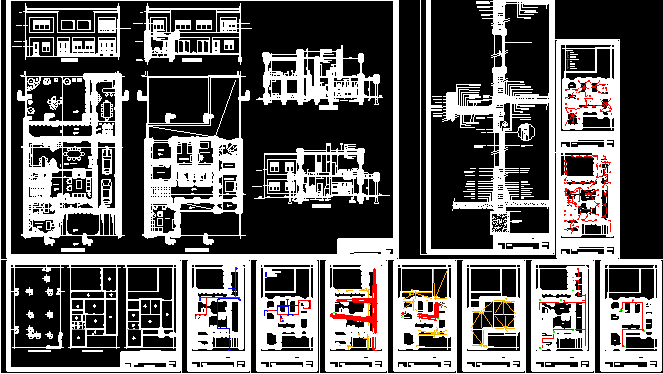
Duplex House DWG Section for AutoCAD
Duplex House – Plants – Sections – Details – Three Bedrooms – Details
Drawing labels, details, and other text information extracted from the CAD file (Translated from Spanish):
elaborated division, aluar, l.m., l.d.p., plant bases and columns, structure ground floor, structure upstairs, upright feed, upright return, llp, upright gas, ref. slab, reinforced concrete slab, buña, water repellent whip, waterproof cementitious adhesive, sill, aluminum winding curtain, dripper, hydrophobic mixture, fine plaster, thick plaster, aluminum sliding window, cementitious adhesive, base, leveling folder, subfloor of poor concrete, mortar, plaster ceiling, gypsum plaster, folded tiles, expansion joint, seat mortar, water-repellent bituminous membrane, folder for supporting the waterproof membrane, waterproof mortar, concrete sweep, concrete slope, hº slab aº, double tarred cardboard, expansion chamber, lime ceiling, expanded metal, insulating layer, brick, cement mortar with steel bar reinforcement, brick screed, vapor barrier, poor concrete, student: maira liboa, theme :, national technological university – f. r. one-eyed deer, constructive detail, arq design planning and urbanism, fixed aluminum cloth, bathroom, office, living room, dining room, eaves, reception, living room, laundry room, balcony, bedroom, dressing room, cementitious adhesive, poor concrete foundation, aluminum openings, subfloor, thermal insulation, cut bb , molding, aa cutting, cc cutting, facade, ground floor, upper floor, student: maira liboa, architectural design planning and urbanism, facade, cuts and plants, metal railing, dividing wall, garage, kitchen, barbecue, be º, du º , a cloacal network, ba º, student: maira liboa, national technological university – f. r. one-eyed deer, sewer and pluvial plant, network impulse a. drinking, lowering thermo p. high, lowering cold water, lowering thermo p. low, structure, main board, meter box, connection to electrical network, sewer and pluvial plant ground floor, installation cold and hot water plant, installation cold and hot water plant high, sewer and pluvial plant roof plant, plant gas installation low, electrical installation high plant, electrical installation ground floor, installation gas plant high, main board in bp, references, meter, main board, roof mouth, wall mouth, artef. fluorescent, socket, simple key, double wrench, triple wrench, combination wrench
Raw text data extracted from CAD file:
| Language | Spanish |
| Drawing Type | Section |
| Category | House |
| Additional Screenshots |
 |
| File Type | dwg |
| Materials | Aluminum, Concrete, Steel, Other |
| Measurement Units | Metric |
| Footprint Area | |
| Building Features | Garage |
| Tags | apartamento, apartment, appartement, aufenthalt, autocad, bedrooms, casa, chalet, details, duplex, dwelling unit, DWG, haus, house, logement, maison, plants, residên, residence, section, sections, unidade de moradia, villa, wohnung, wohnung einheit |

